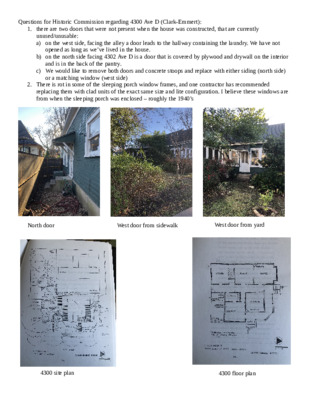4300 Avenue D - plans Page 1 — original pdf
Backup

Questions for Historic Commission regarding 4300 Ave D (Clark-Emmert): 1. there are two doors that were not present when the house was constructed, that are currently unused/unusable: a) on the west side, facing the alley a door leads to the hallway containing the laundry. We have not opened as long as we’ve lived in the house. b) on the north side facing 4302 Ave D is a door that is covered by plywood and drywall on the interior c) We would like to remove both doors and concrete stoops and replace with either siding (north side) and is in the back of the pantry. or a matching window (west side) 2. There is rot in some of the sleeping porch window frames, and one contractor has recommended replacing them with clad units of the exact same size and lite configuration. I believe these windows are from when the sleeping porch was enclosed – roughly the 1940’s North door West door from sidewalk West door from yard 4300 site plan 4300 floor plan