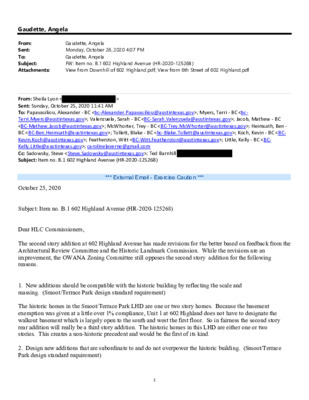B.1.b - 602 Highland Ave - citizen comments — original pdf
Backup

Gaudette, Angela From: Sent: To: Subject: Attachments: Gaudette, Angela Monday, October 26, 2020 4:07 PM Gaudette, Angela FW: Item no. B.1 602 Highland Avenue (HR-2020-125268) View from Downhill of 602 Highland.pdf; View from 6th Street of 602 Highland.pdf > From: Sheila Lyon < Sent: Sunday, October 25, 2020 11:41 AM To: Papavasiliou, Alexander ‐ BC <bc‐Alexander.Papavasiliou@austintexas.gov>; Myers, Terri ‐ BC <bc‐ Terri.Myers@austintexas.gov>; Valenzuela, Sarah ‐ BC <BC‐Sarah.Valenzuela@austintexas.gov>; Jacob, Mathew ‐ BC <BC‐Mathew.Jacob@austintexas.gov>; McWhorter, Trey ‐ BC <BC‐Trey.McWhorter@austintexas.gov>; Heimsath, Ben ‐ BC <BC‐Ben.Heimsath@austintexas.gov>; Tollett, Blake ‐ BC <bc‐Blake.Tollett@austintexas.gov>; Koch, Kevin ‐ BC <BC‐ Kevin.Koch@austintexas.gov>; Featherston, Witt <BC‐Witt.Featherston@austintexas.gov>; Little, Kelly ‐ BC <BC‐ Kelly.Little@austintexas.gov>; carolinelaverne@gmail.com Cc: Sadowsky, Steve <Steve.Sadowsky@austintexas.gov>; Ted Barnhill Subject: Item no. B.1 602 Highland Avenue (HR‐2020‐125268) *** External Email - Exercise Caution *** October 25, 2020 Subject: Item no. B.1 602 Highland Avenue (HR-2020-125268) Dear HLC Commissioners, The second story addition at 602 Highland Avenue has made revisions for the better based on feedback from the Architectural Review Committee and the Historic Landmark Commission. While the revisions are an improvement, the OWANA Zoning Committee still opposes the second story addition for the following reasons. 1. New additions should be compatible with the historic building by reflecting the scale and massing. (Smoot/Terrace Park design standard requirement) The historic homes in the Smoot/Terrace Park LHD are one or two story homes. Because the basement exemption was given at a little over 1% compliance, Unit 1 at 602 Highland does not have to designate the walkout basement which is largely open to the south and west the first floor. So in fairness the second story rear addition will really be a third story addition. The historic homes in this LHD are either one or two stories. This creates a non-historic precedent and would be the first of its kind. 2. Design new additions that are subordinate to and do not overpower the historic building. (Smoot/Terrace Park design standard requirement) 1 The two perspectives shown at the reviews attempt to strongly suggest the addition will not overpower the original contributing home. This is not the case. Highland Avenue is sloping, so the addition seems highly prominent and intrusive at different perspectives. Recent photos were taken on Highland Avenue and 6th Street to show accurate views of 602 Highland. To give an approximate idea what the proposed addition will look like, drawings of the proposed addition and deck are superimposed on the photo. (See attached photos and drawings) In comparison, the actual recent photos show the proposed Crow’s Nest addition and people on its deck will be more visible from Highland Avenue than indicated by the perspectives from the proposed plans. The view from 6th Street has not been presented before but clearly and visibly shows a three story home located at an entrance to the Smoot/Terrace Park LHD. The street sign at Highland and 6th Street will soon bear a Smoot/Terrace Park sign topper. Current street view photos should be a requirement for all Local Historic District applications. 3. Historic homes in the Smoot/Terrace Park LHD do not have upper story decks visible from the street on Highland or 6th Street. Upper story roof decks on the front facade of houses and are visible from the street do not exist on historic Bungalow homes in Smoot/Terrace LHD. This creates a non-historic precedent giving the signal to others that Local Historic designations and guidelines are without merit and will not be respected. While pulling the upper story deck back from the front of the house is a definite improvement, people on the deck will be visible from Highland and 6th Street. 4. The neighbors bordering on the north side oppose the proposed second story addition. The neighbors feel it will be overpowering from their perspective and will substantially affect their privacy. The issue of privacy regarding window size relates to intrusiveness No one—in a historic district or not in one—wants to feel pressured by encroachment, certainly not encroachment of a structure that invalidates the style and character, the size and scale, the intent and inspiration of the neighbors’ home designs. There is a matter of taste, at play, here. And, it would seem, “taste” or “style” are paramount in maintaining the charm of an historic area. The OWANA Zoning Committee does not feel the proposed second(third) story is a good fit for the Smoot/Terrace Park LHD. We do not want to set a precedent for front facade additions that are not in scale to the original historic structure or for front facade roof decks. Please oppose the proposed design for the second story rear addition. This addition is, in truth, a third-story, precedent-setting structure, a structure which is certain to generate more protests and confusion, in the future, as other projects follow suit. We appreciate your time and attention to this matter. In efforts to preserve the character of our historic neighborhood, many neighbors have worked hard and long to get the Smoot/Terrace Park LHD and feel these LHD guidelines should be honored, not invalidated capriciously. Sincerely, Sheila Lyon Owana Zoning Chair 2 CAUTION: This email was received at the City of Austin, from an EXTERNAL source. Please use caution when clicking links or opening attachments. If you believe this to be a malicious and/or phishing email, please forward this email to cybersecurity@austintexas.gov. 3 Current Street View Photo from 6th Street Current Street View Photo from 6th Street with Proposed Addition Superimposed Current Highland Avenue Street View Photo Taken Downhill of 602 Highland Looking NW Perspective View on Highland Avenue Downhill of 602 Highland from Proposed Plans Current Street View Photo Taken Downhill of 602 Highland Looking NW with Proposed Addition Superimposed