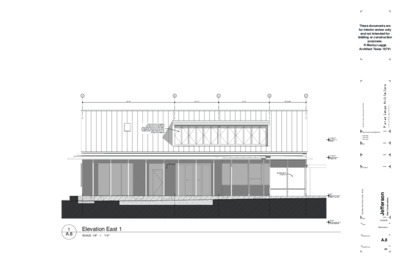C.3.4 - 1700 W 32nd St - Neighborhood Review Plan Revisions - East Elevation — original pdf
Backup

A B C D E 31'-4" 14'-11" 17'-3" 12'-5 3/4" SHED ROOF DORMER REVISION TO ADDRESS NEIGHBORHOOD CONCERN. DORMERS REDUCED IN SIZE, SIMPLIFIED AND REDUCE TO SINGLE DORMER STUCCO 1 A.8 Elevation East 1 SCALE: 1/8" = 1'-0" These documents are for interim review only and not intended for bidding or construction purposes. R Murray Legge Architect Texas 16791 e r u t c e t i h c r A e g g e L y a r r u M y b t j c e o r P A 1 3 7 8 7 X T , n i t s u A , B t i n U e n a L e i l i m E 1 0 7 1 STRUCTURAL ENGINEERING *insert text* *insert text* *insert text* MEP PROJECT 3 0 7 8 7 , n i t s u A , t e e r t S d n 2 3 t s e W 0 0 7 1 DATE TITLE DRAWING No. PROJECT No. n o s r e f f e J n o i t c u r t s n o C w e N 10/26/20 Elevations A.8 080 SCREENED PORCH +19'-0" Roof +13'-0" Plate Ht ±0" Main Level -9'-0" Foundation