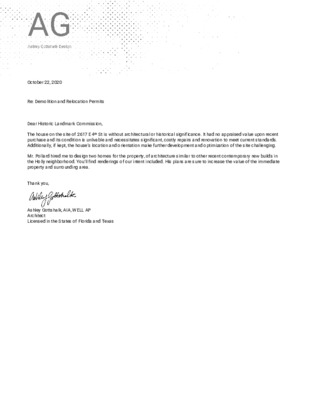D.17.a - 2617 E. 4th Street - applicant's letter — original pdf
Backup

AG Ashley Gottshalk Design October 22, 2020 Re: Demolition and Relocation Permits Dear Historic Landmark Commission, The house on the site of 2617 E 4th St is without architectural or historical significance. It had no appraised value upon recent purchase and its condition is unlivable and necessitates significant, costly repairs and renovation to meet current standards. Additionally, if kept, the house’s location and orientation make further development and optimization of the site challenging. Mr. Pollard hired me to design two homes for the property, of architecture similar to other recent contemporary new builds in the Holly neighborhood. You’ll find renderings of our intent included. His plans are sure to increase the value of the immediate property and surrounding area. Thank you, Ashley Gottshalk, AIA, WELL AP Architect Licensed in the States of Florida and Texas Dear Historic Landmark Commission, My name is Mitch Flax and I own 3 properties (2615, 2702 and 2704 E 4th St) adjacent to the proposed house demolition at 2617 E 4th street. My wife and I have lived on East 4th Street for 7 years and have seen a number of demolitions and new builds which have helped to revitalize the Holly neighborhood. However, there continue to be a number of dilapidated structures (including 2617 E 4th Street) within the area that we would love to see removed. After having met Alex, we were able to view his site plans and fully support the demolition of the current structure at 2617 E 4th street in order to continue to revitalize our beautiful Holly neighborhood. Sincerely, Mitch Flax Borrower/Client Property Address City Lender Pollard, Alexander E 2617 E 4th St Austin First United Bank and Trust Company Building Sketch County Travis State TX Zip Code 78702 28.3' Kitchen Bedroom Dining 2 4 . 3 ' Bath ' 3 . 4 2 Living Bedroom 28.3' 20' 20' Cvd Porch 6 . 7 ' ' 7 . 6 TOTAL Sketch by a la mode, inc. Living Area First Floor Total Living Area (Rounded): Non-living Area Concrete Patio Area Calculations Summary 687.69 Sq ft 688 Sq ft 134 Sq ft Calculation Details 24.3 × 28.3 = 687.69 20 × 6.7 = 134 Form SKT.BLDSKI - "TOTAL" appraisal software by a la mode, inc. - 1-800-ALAMODE Borrower/Client Property Address City Lender Pollard, Alexander E 2617 E 4th St Austin First United Bank and Trust Company Interior Photos County Travis State TX Zip Code 78702 Street Scene 2 Side Elevation Side Elevation Bedroom Bedroom Bath Kitchen Living / Dining Form PICINT15 - "TOTAL" appraisal software by a la mode, inc. - 1-800-ALAMODE 3 NW VIEW A2.3 SCALE: 4 NE VIEW A2.3 SCALE: t v r . n i t s u A _ t S h t 4 E 7 1 6 2 \ e s u o H x e A p u o r G R L D \ l - e v i r D e n O \ k a h s t t l o g a \ s r e s U \ : C : : M P 4 3 0 5 2 1 0 2 0 2 1 2 0 1 / / 2 SE VIEW A2.3 SCALE: 1 SW VIEW A2.3 SCALE: I A A , K L A H S T T O G . E Y E L H S A N - R CTIO OT FO U STR N O C N - PROJECT TEAM: OWNER: ALEX POLLARD 904.501.7695 zpollard@gmail.com ARCHITECT: ASHLEY GOTTSHALK 904.248.2211 ashleygottshalk@gmail.com STRUCTURAL ENGINEER: GENERAL CONTRACTOR: I E C N E D S E R W E N S E S U O H G N A Y D N A N Y I 2 0 7 8 7 X T , I N T S U A , T S H T 4 E 7 1 6 2 DESIGN DEVELOPMENT 10.06.2020 REVISIONS Project #: 017 3D VIEWS A2.3