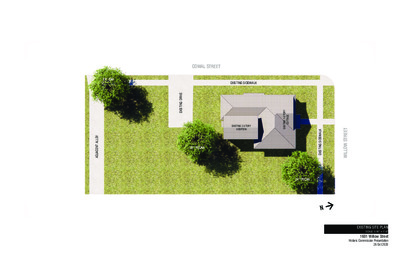D.8.a - 1601 Willow St - plans and renderings submitted by applicant — original pdf
Backup

24” OAK EXISTING SIDEWALK COMAL STREET I E V R D G N T S X E I I 32” PECAN EXISTING 2-STORY ADDITION Y R O T S - 1 G N T S X E I I E G A T T O C Y E L L A T N E C A J D A T E E R T S W O L L W I I K L A W E D S G N T S X E I I N 24” PECAN EXISTING SITE PLAN SCALE: 1/16” = 1’-0” 1601 Willow Street Historic Commission Presentation 26 Oct 2020 24” OAK EXISTING SIDEWALK COMAL STREET I E V R D G N T S X E I I I N O S N E T X E R A E R D E S O P O R P Y R O T S - 1 EXISTING 2-STORY ADDITION TO BE REMOVED Y R O T S - 1 G N T S X E I I E G A T T O C 32” PECAN PROPOSED SIDE EXTENSION 2-STORY Y E L L A T N E C A J D A T E E R T S W O L L W I I K L A W E D S G N T S X E I I N 24” PECAN PROPOSED SITE PLAN CHANGES SCALE: 1/16” = 1’-0” 1601 Willow Street Historic Commission Presentation 26 Oct 2020 24” OAK EXISTING SIDEWALK COMAL STREET I E V R D D E S O P O R P 32” PECAN Y R O T S - 1 G N T S X E I I E G A T T O C PROPOSED 2-STORY ADDITION Y E L L A T N E C A J D A T E E R T S W O L L W I I K L A W E D S G N T S X E I I N 24” PECAN PROPOSED SITE PLAN SCALE: 1/16” = 1’-0” 1601 Willow Street Historic Commission Presentation 26 Oct 2020 EXISTING FRONT VIEW NTS 1601 Willow Street Historic Commission Presentation 26 Oct 2020 PROPOSED FRONT VIEW NTS 1601 Willow Street Historic Commission Presentation 26 Oct 2020 EXISTING VIEW FROM NW NTS 1601 Willow Street Historic Commission Presentation 26 Oct 2020 PROPOSED VIEW FROM NW NTS 1601 Willow Street Historic Commission Presentation 26 Oct 2020 EXISTING VIEW FROM SW NTS 1601 Willow Street Historic Commission Presentation 26 Oct 2020 PROPOSED VIEW FROM SW NTS 1601 Willow Street Historic Commission Presentation 26 Oct 2020 NORTH ELEVATION COMPARISON SCALE: 1:128 1601 Willow Street Historic Commission Presentation 26 Oct 2020 WEST ELEVATION COMPARISON SCALE: 1:128 1601 Willow Street Historic Commission Presentation 26 Oct 2020 EAST ELEVATION COMPARISON SCALE: 1:128 1601 Willow Street Historic Commission Presentation 26 Oct 2020 SOUTH ELEVATION COMPARISON SCALE: 1:128 1601 Willow Street Historic Commission Presentation 26 Oct 2020 FROM A FIELD GUIDE TO AMERICAN HOUSES BY VIRGINIA AND LEE McALESTER FROM THE CRAFTSMAN STYLE GUIDE BY CITY OF GLENDALE, CA CRAFTSMAN TYPOLOGIES THE BUNGALOW Multiple Roof Levels One-Story Building with Gently Pitched Broad Gables Wood Shingle Siding Horizontal Wood Siding Low Stone Pedestals with Columns Above Partial-Width Front Porch Cross-Gabled Roof Exposed Rafters Transom Window Trellised Porch Wide Window Casings Fixed Window with Large Glass Pane and a Multi-Light Transom Window Above The Bungalow – The typical bungalow is a one-story house with low pitched broad gables. A lower gable usually covers an open or screened porch and a larger gable covers the main portion of the house. In larger bungalows the gable is steeper, with interesting cross gable or dormers. Rafters, ridge beams and purlins extend beyond the wall and roof. Chimneys are of rubble, cobblestone or rough-faced brick. Porch pedestals are often battered. Wood shingles and/or horizontal wood boards are the favorite exterior finish although many also use stucco or brick. Exposed structural members and trim work usually are painted but the shingles are left in a natural state or treated with earth-tone stains (although many of these shingles have since been painted). The wood windows are either sash or casement with many lights or single panes of glass. Shingled porch railings often terminate with a flared base. The bungalow, like other simple but functional houses, was subject to variations such as the California, the Swiss, the Colonial, Tudor and others according to locale and fashions of the time. (excerpt taken from Identifying American Architecture: A Pictorial Guide to Styles and Terms, 1600–1945 by John J.G. Blumenson. TYPOLOGICAL PRECEDENT NTS 1601 Willow Street Historic Commission Presentation 26 Oct 2020 EXISTING STYLE PRECEDENT NTS 1601 Willow Street Historic Commission Presentation 26 Oct 2020 EXISTING DISREPAIR TO BE RESTORED NTS 1601 Willow Street Historic Commission Presentation 26 Oct 2020 EXISTING DISREPAIR TO BE RESTORED NTS 1601 Willow Street Historic Commission Presentation 26 Oct 2020