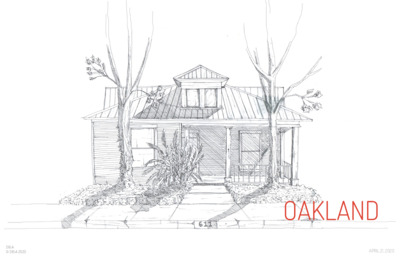B.3.2 - 611 Oakland Ave - Applicant Presentation — original pdf
Backup

DIG:A © DIG:A 2020 APRIL 21, 2020 OAKLAND EXISTING HOUSE AND NEW EXTENSION 35’-8’’ North-West Elevation South-East Elevation Existing house Exterior material: Existing siding to repair or replace to match. New Extension to house Exterior material: Corrugated corten steel. South-West Elevation North-East Elevation 611 OAKLAND, AUSTIN TX.DIG:A© DIG:A 2020October, 2020 ROOF AND WINDOWS Windows All windows to be replaces to match existing. Roof Existing roof to remain. North-West Elevation South-East Elevation South-West Elevation North-East Elevation 611 OAKLAND, AUSTIN TX.DIG:A© DIG:A 2020October, 2020 PROJECT RENDERS 611 OAKLAND, AUSTIN TX.DIG:A© DIG:A 2020October, 2020 VIEWING ANGLES _From Curb across the steet Curb Street Sidewalk South-East Elevation _Render from the curb across the street without front trees demonstrating how the extension is not seen from the front facade 611 OAKLAND, AUSTIN TX.DIG:A© DIG:A 2020October, 2020 VIEWING ANGLES _From Curb across the steet Curb Street Sidewalk South-East Elevation _Render from the sidewalk without front trees demonstrating how the extension is not seen from the front facade 611 OAKLAND, AUSTIN TX.DIG:A© DIG:A 2020October, 2020 VIEWING ANGLES _From Curb across the steet _Render from the street without front trees demonstrating how the extension is not seen from the front facade 611 OAKLAND, AUSTIN TX.DIG:A© DIG:A 2020October, 2020 DEMOLITION PLANS _Floor Plans 1 1 6 . E V A D N A L K A O X T , I N T S U A NOTE: The drawings and specifications and ideas, designs and arrangements represented thereby are and shall remain the property of DIG:A and no part thereof shall be copied, disclosed to others or used in connection with any work or project other than the specific project for which they have been prepared and developed without the written consent of DIG:A. Visual contact with these drawings or specifications shall constitute conclusive evidence of acceptance of these restrictions. C 2020 DEMOLITION PLANS A7.0 FLOOR PLAN 01 01 SCALE:1/4"=1'-0" FLOOR PLAN 02 03 SCALE:1/4"=1'-0" BASEMENT FLOOR 02 SCALE:1/4"=1'-0" 611 OAKLAND, AUSTIN TX.DIG:A© DIG:A 2020October, 2020 DEMOLITION PLANS _Elevations SOUTH-EAST ELEVATION 01 SCALE:1/4"=1'-0" 1 1 6 . E V A D N A L K A O X T , I N T S U A NOTE: The drawings and specifications and ideas, designs and arrangements represented thereby are and shall remain the property of DIG:A and no part thereof shall be copied, disclosed to others or used in connection with any work or project other than the specific project for which they have been prepared and developed without the written consent of DIG:A. Visual contact with these drawings or specifications shall constitute conclusive evidence of acceptance of these restrictions. NORTH-EAST ELEVATION 01 SCALE:1/4"=1'-0" C 2020 DEMOLITION ELEVATIONS A7.1 611 OAKLAND, AUSTIN TX.DIG:A© DIG:A 2020October, 2020 DEMOLITION PLANS _Elevations 1 1 6 . E V A D N A L K A O X T , I N T S U A NOTE: The drawings and specifications and ideas, designs and arrangements represented thereby are and shall remain the property of DIG:A and no part thereof shall be copied, disclosed to others or used in connection with any work or project other than the specific project for which they have been prepared and developed without the written consent of DIG:A. Visual contact with these drawings or specifications shall constitute conclusive evidence of acceptance of these restrictions. C 2020 DEMOLITION ELEVATIONS A7.2 SOUTH-WEST ELEVATION 01 SCALE:1/4"=1'-0" 611 OAKLAND, AUSTIN TX.DIG:A© DIG:A 2020October, 2020 EXISTING HOUSE 611 OAKLAND, AUSTIN TX.DIG:A© DIG:A 2020October, 2020 EXISTING HOUSE 611 OAKLAND, AUSTIN TX.DIG:A© DIG:A 2020October, 2020