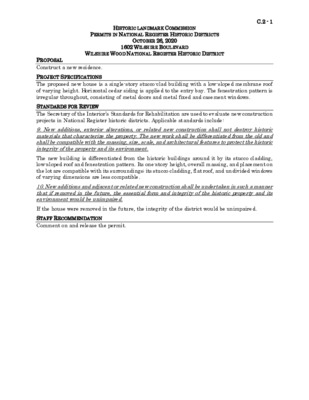C.2.0 - 1602 Wilshire Blvd — original pdf
Backup

HISTORIC LANDMARK COMMISSION PERMITS IN NATIONAL REGISTER HISTORIC DISTRICTS OCTOBER 26, 2020 1602 WILSHIRE BOULEVARD WILSHIRE WOOD NATIONAL REGISTER HISTORIC DISTRICT C.2 - 1 PROPOSAL Construct a new residence. PROJECT SPECIFICATIONS The proposed new house is a single-story stucco-clad building with a low-sloped membrane roof of varying height. Horizontal cedar siding is applied to the entry bay. The fenestration pattern is irregular throughout, consisting of metal doors and metal fixed and casement windows. STANDARDS FOR REVIEW The Secretary of the Interior’s Standards for Rehabilitation are used to evaluate new construction projects in National Register historic districts. Applicable standards include: 9. New additions, exterior alterations, or related new construction shall not destroy historic materials that characterize the property. The new work shall be differentiated from the old and shall be compatible with the massing, size, scale, and architectural features to protect the historic integrity of the property and its environment. The new building is differentiated from the historic buildings around it by its stucco cladding, low-sloped roof and fenestration pattern. Its one-story height, overall massing, and placement on the lot are compatible with its surroundings; its stucco cladding, flat roof, and undivided windows of varying dimensions are less compatible. 10. New additions and adjacent or related new construction shall be undertaken in such a manner that if removed in the future, the essential form and integrity of the historic property and its environment would be unimpaired. If the house were removed in the future, the integrity of the district would be unimpaired. STAFF RECOMMENDATION Comment on and release the permit. LOCATION MAP C.1 - 2 Photos Source: Google Street View, 2019 C.1 - 3