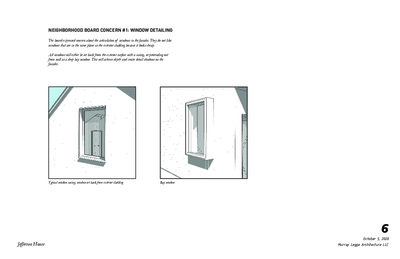C.3.2 - 1700 W 32nd St - Neighborhood Review Plan Revisions — original pdf
Backup

NEIGHBORHOOD BOARD CONCERN #1: WINDOW DETAILING The board expressed concern about the articulation of windows in the facades. They do not like windows that are in the same plane as the exterior cladding because it looks cheap. All windows will either be set back from the exterior surface with a casing, or protruding out from wall as a deep bay window. This will achieve depth and create detail shadows on the facades. Typical window casing, window set back from exterior cladding Bay window 6 October 5, 2020 Jefferson HouseMurray Legge Architecture LLC NEIGHBORHOOD BOARD CONCERN #2: DORMER SHAPE The board expressed their disapproval of the three box dormers of different sizes facing Jefferson Street. They were deemed out of character for the neighborhood. MLA revised the dormers by eliminating one, and combining the remaining two in a single traditional dormer with a shed roof. Revised Dormer with single shed roof 7 October 5, 2020 Jefferson HouseMurray Legge Architecture LLC NEIGHBORHOOD BOARD CONCERN #3: REUSE OF STONE The board expressed the desire to see the stone cladding of the existing house reused in some way. MLA proposes to use the stone as a low landscape element as a planter or low dividing wall that will be visible to the public. Behind it, a full hight fence will provide privacy from the busy street and be softened by climbing vines. The final extent of the stone planters will be determined after a material inventory of the existing masony is calculated. Stone planter with solid fence behind Existing stone masonry to be salvaged 8 October 5, 2020 Jefferson HouseMurray Legge Architecture LLC