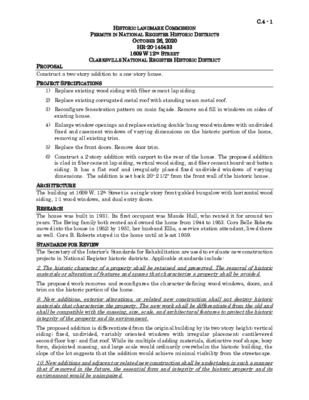C.4.0 - 1609 W 12th St — original pdf
Backup

HISTORIC LANDMARK COMMISSION PERMITS IN NATIONAL REGISTER HISTORIC DISTRICTS OCTOBER 26, 2020 HR-20-145433 1609 W 12TH STREET CLARKSVILLE NATIONAL REGISTER HISTORIC DISTRICT C.4 - 1 PROPOSAL Construct a two-story addition to a one-story house. PROJECT SPECIFICATIONS 1) Replace existing wood siding with fiber cement lap siding. 2) Replace existing corrugated metal roof with standing-seam metal roof. 3) Reconfigure fenestration pattern on main façade. Remove and fill in windows on sides of existing house. 4) Enlarge window openings and replace existing double-hung wood windows with undivided fixed and casement windows of varying dimensions on the historic portion of the home, removing all existing trim. 5) Replace the front doors. Remove door trim. 6) Construct a 2-story addition with carport to the rear of the house. The proposed addition is clad in fiber cement lap siding, vertical wood siding, and fiber cement board-and-batten siding. It has a flat roof and irregularly placed fixed undivided windows of varying dimensions. The addition is set back 20'-2 1/2" from the front wall of the historic house. ARCHITECTURE The building at 1609 W. 12th Street is a single-story front-gabled bungalow with horizontal wood siding, 1:1 wood windows, and dual entry doors. RESEARCH The house was built in 1931. Its first occupant was Maude Hall, who rented it for around ten years. The Ewing family both rented and owned the home from 1944 to 1953. Cora Belle Roberts moved into the house in 1952; by 1957, her husband Ellis, a service station attendant, lived there as well. Cora B. Roberts stayed in the home until at least 1959. STANDARDS FOR REVIEW The Secretary of the Interior’s Standards for Rehabilitation are used to evaluate new construction projects in National Register historic districts. Applicable standards include: 2. The historic character of a property shall be retained and preserved. The removal of historic materials or alteration of features and spaces that characterize a property shall be avoided. The proposed work removes and reconfigures the character-defining wood windows, doors, and trim on the historic portion of the home. 9. New additions, exterior alterations, or related new construction shall not destroy historic materials that characterize the property. The new work shall be differentiated from the old and shall be compatible with the massing, size, scale, and architectural features to protect the historic integrity of the property and its environment. The proposed addition is differentiated from the original building by its two-story height; vertical siding; fixed, undivided, variably oriented windows with irregular placement; cantilevered second-floor bay; and flat roof. While its multiple cladding materials, distinctive roof shape, boxy form, disjointed massing, and large scale would ordinarily overwhelm the historic building, the slope of the lot suggests that the addition would achieve minimal visibility from the streetscape. 10. New additions and adjacent or related new construction shall be undertaken in such a manner that if removed in the future, the essential form and integrity of the historic property and its environment would be unimpaired. C.4 - 2 If the addition were removed in the future, the historic building’s form would be minimally impaired; the fenestration changes to the historic building would require significant work to restore. STAFF COMMENTS The house contributes to the Clarksville National Register Historic District. Designation Criteria—Historic Landmark 1) The building is more than 50 years old. 2) The building appears to retain high integrity. 3) Properties must meet two historic designation criteria for landmark designation (LDC §25-2- 352). a. Architecture. The house does not appear architecturally significant. b. Historical association. There do not appear to have significant historical associations. c. Archaeology. The house was not evaluated for its potential to yield significant data concerning the human history or prehistory of the region. d. Community value. The house does not possess a unique location, physical characteristic, or significant feature that contributes to the character, image, or cultural identity of the city, the neighborhood, or a particular demographic group. e. Landscape feature. The property is not a significant natural or designed landscape with artistic, aesthetic, cultural, or historical value to the city. STAFF RECOMMENDATION Comment on the plans for new construction, encouraging the applicant to repair or replace in- kind all façade elements instead of the proposed incompatible alterations. LOCATION MAP C.4 - 3 PROPERTY INFORMATION Photos Source: Zillow.com, 2019 C.4 - 4 C.4 - 5 Source: Applicant, 2020 C.4 - 6 C.4 - 7 Occupancy History City Directory Research, 2020 Note: Post-1959 directory research is unavailable due to facility closure. 1959 Cora H. Roberts, renter Maid Ellis and Cora B. Roberts, renters Attendant, Texaco Service Station Cora B. Roberts, owner James E. and Eddie L. Griffin, renters Dishwasher, Scarbrough’s Maid, Acorn Lodges Note: a 1953 Statesman article lists Samie Ewing as the property owner. Samuel and Geneva T. Ewing, renters Samuel and Geneva T. Ewing, renters Construction worker Samuel and Geneva T. Ewing, renters Laborer 1941 Maude Hall, renter 1939 Maude Hall, renter Maude Hall, renter Maude Hall, renter Maude Hall, renter Not listed Biographical Information 1957 1955 1952 1949 1947 1944 1937 1935 1932 1927 The Austin Statesman: Jul 23, 1925 C.4 - 8 The Austin Statesman: Apr 29, 1931 The Austin Statesman: Nov 13, 1952 and Aug 18, 1953 Permits C.4 - 9 Water tap permit, 3-21-31 Remodel permit, 9-29-65; mobile home relocation permit, 7-26-71