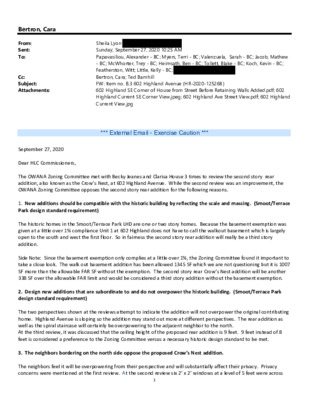B.3.a - Citizen comments — original pdf
Backup

Bertron, Cara From: Sent: To: Cc: Subject: Attachments: Sheila Lyon Sunday, September 27, 2020 10:25 AM Papavasiliou, Alexander - BC; Myers, Terri - BC; Valenzuela, Sarah - BC; Jacob, Mathew - BC; McWhorter, Trey - BC; Heimsath, Ben - BC; Tollett, Blake - BC; Koch, Kevin - BC; Featherston, Witt; Little, Kelly - BC; Bertron, Cara; Ted Barnhill FW: Item no. B.3 602 Highland Avenue (HR-2020-125268) 602 Highland SE Corner of House from Street Before Retaining Walls Added.pdf; 602 Highland Current SE Corner View.jpeg; 602 Highland Ave Street View.pdf; 602 Highland Current View.jpg *** External Email - Exercise Caution *** September 27, 2020 Dear HLC Commissioners, The OWANA Zoning Committee met with Becky Jeanes and Clarisa House 3 times to review the second story rear addition, also known as the Crow’s Nest, at 602 Highland Avenue. While the second review was an improvement, the OWANA Zoning Committee opposes the second story rear addition for the following reasons. 1. New additions should be compatible with the historic building by reflecting the scale and massing. (Smoot/Terrace Park design standard requirement) The historic homes in the Smoot/Terrace Park LHD are one or two story homes. Because the basement exemption was given at a little over 1% compliance Unit 1 at 602 Highland does not have to call the walkout basement which is largely open to the south and west the first floor. So in fairness the second story rear addition will really be a third story addition. Side Note: Since the basement exemption only complies at a little over 1%, the Zoning Committee found it important to take a close look. The walk out basement addition has been allowed 1345 SF which we are not questioning but it is 1007 SF more than the allowable FAR SF without the exemption. The second story rear Crow’s Nest addition will be another 338 SF over the allowable FAR limit and would be considered a third story addition without the basement exemption. 2. Design new additions that are subordinate to and do not overpower the historic building. (Smoot/Terrace Park design standard requirement) The two perspectives shown at the reviews attempt to indicate the addition will not overpower the original contributing home. Highland Avenue is sloping so the addition may stand out more at different perspectives. The rear addition as well as the spiral staircase will certainly be overpowering to the adjacent neighbor to the north. At the third review, it was discussed that the ceiling height of the proposed rear addition is 9 feet. 9 feet instead of 8 feet is considered a preference to the Zoning Committee versus a necessary historic design standard to be met. 3. The neighbors bordering on the north side oppose the proposed Crow’s Nest addition. The neighbors feel it will be overpowering from their perspective and will substantially affect their privacy. Privacy concerns were mentioned at the first review. At the second review six 2’ x 2’ windows at a level of 5 feet were across 1 the north side of the proposed addition. This size window matches the one proposed around the corner on the east side. At the third review, four 2’‐8” x 4’‐6” were shown in place of the 6 smaller ones that match the one proposed on the east side. The architect said the intent was to match the first floor windows. Replacing the higher, smaller windows with the larger windows will create less privacy for the neighbors to the north. 4. Lack of letter of acknowledgement from the owner of Unit 2. The Zoning Committee asked to see a letter from the back condo (Unit 2) owner on the alley acknowledging that they are fully aware of the proposed additions on Unit 1 and have had adequate time to meet with owner and ensure that they comply with the condo regime. We have not seen the letter of acknowledgement from Unit 2 yet. 5. Historic homes in the Smoot/Terrace Park LHD do not have upper story decks. Front facade upper story decks do not exist on historic Bungalow homes in Smoot/Terrace LHD. This creates a non historic precedent. 6. Consider avoiding installation of new permanent landscape features that obscure the historic features of the building. This is a recommendation from the Smoot/Terrace Park design standards. The Zoning Committee feels that the metal retaining walls plus fill detracts from the historic character of 602 Highland Avenue street view. The metal walls and fill were placed in the front yard about August 2019 making it hard to see the natural grade. The topo used for the basement calculations was surveyed after the installation was finished. While this is not a part of the proposed rear addition, it is easy to see how changes to the historic home can drastically change the historic character that we want to protect. See attached photos. The OWANA Zoning Committee does not feel the proposed second(third) story is a good fit for the Smoot/Terrace Park LHD. We do not want to set a precedent for third story additions or upper level decks. Please oppose the proposed design for the second story rear addition. We appreciate your time and attention to this matter. In efforts to preserve the character of our historic neighborhood, many neighbors have worked hard and long to get the Smoot/Terrace Park LHD. Sincerely, Sheila Lyon OWANA Zoning Chair CAUTION: This email was received at the City of Austin, from an EXTERNAL source. Please use caution when clicking links or opening attachments. If you believe this to be a malicious and/or phishing email, please forward this email to cybersecurity@austintexas.gov. 2 Page 1 of 1 https://ap.rdcpix.com/580413863/1922d132a3d4d4c30552899494b801c0l-m0xd-w1020_h... 8/20/2020 Page 1 of 1 https://ap.rdcpix.com/1673951233/1922d132a3d4d4c30552899494b801c0l-m1xd-w1020_... 8/20/2020