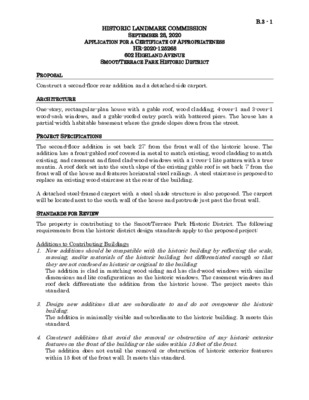B.3.0 - 602 Highland Ave — original pdf
Backup

B.3 - 1 HISTORIC LANDMARK COMMISSION SEPTEMBER 28, 2020 APPLICATION FOR A CERTIFICATE OF APPROPRIATENESS HR-2020-125268 602 HIGHLAND AVENUE SMOOT/TERRACE PARK HISTORIC DISTRICT PROPOSAL Construct a second-floor rear addition and a detached side carport. ARCHITECTURE One-story, rectangular-plan house with a gable roof, wood cladding, 4-over-1 and 3-over-1 wood-sash windows, and a gable-roofed entry porch with battered piers. The house has a partial-width habitable basement where the grade slopes down from the street. PROJECT SPECIFICATIONS The second-floor addition is set back 27’ from the front wall of the historic house. The addition has a front-gabled roof covered in metal to match existing, wood cladding to match existing, and casement and fixed clad-wood windows with a 1-over-1 lite pattern with a true muntin. A roof deck set into the south slope of the existing gable roof is set back 7’ from the front wall of the house and features horizontal steel railings. A steel staircase is proposed to replace an existing wood staircase at the rear of the building. A detached steel-framed carport with a steel shade structure is also proposed. The carport will be located next to the south wall of the house and protrude just past the front wall. STANDARDS FOR REVIEW The property is contributing to the Smoot/Terrace Park Historic District. The following requirements from the historic district design standards apply to the proposed project: Additions to Contributing Buildings 1. New additions should be compatible with the historic building by reflecting the scale, massing, and/or materials of the historic building, but differentiated enough so that they are not confused as historic or original to the building. The addition is clad in matching wood siding and has clad-wood windows with similar dimensions and lite configurations as the historic windows. The casement windows and roof deck differentiate the addition from the historic house. The project meets this standard. 3. Design new additions that are subordinate to and do not overpower the historic building. The addition is minimally visible and subordinate to the historic building. It meets this standard. 4. Construct additions that avoid the removal or obstruction of any historic exterior features on the front of the building or the sides within 15 feet of the front. The addition does not entail the removal or obstruction of historic exterior features within 15 feet of the front wall. It meets this standard. New Construction 1. New construction shall have the same street orientation and distance from adjacent buildings as the contributing buildings in the same block. New garages may have an alley-fronting orientation if in keeping with contributing garages in the district. The proposed carport is oriented to the street. The district includes rear garages as well as at least one street-facing porte-cochere. The project generally meets this standard. B.3 - 2 3. Setbacks for new construction of a new auxiliary building, such as a garage, shall be consistent with setbacks of the district’s contributing auxiliary buildings by taking the average of the existing setbacks of contributing auxiliary buildings on the same block face, or by aligning with the setback of one adjacent contributing auxiliary buildings. This may allow setbacks that are shallower than the base zoning. The carport is located at the front wall of the house, which is atypical for the district’s contributing buildings. The project does not meet this standard. 4. Design new buildings so that they are compatible with, but differentiated from, historic buildings in the district. The proposed carport is compatible with and differentiated from the principal house and other historic buildings in the district, due to its light, low design, modern materials, and subordinate positioning on the property. The project meets this standard. For the most part, the project meets the applicable standards. COMMITTEE RECOMMENDATIONS Proposed roof deck and railing are distracting; avoid changing the roofline to accommodate the deck; make the addition more horizontal. Carport is compatible with clean, simple lines. The addition and roof deck plans have been revised to respond to the recommendations. STAFF RECOMMENDATION Approve the addition and roof deck plans; request that the carport design be resubmitted with a setback consistent with the district’s contributing auxiliary buildings. The design is compatible, but its location is not. LOCATION MAP B.3 - 3 PROPERTY INFORMATION Photos B.3 - 4 Primary (east) façade of 602 Highland Avenue. Source: Google Street View, May 2018.