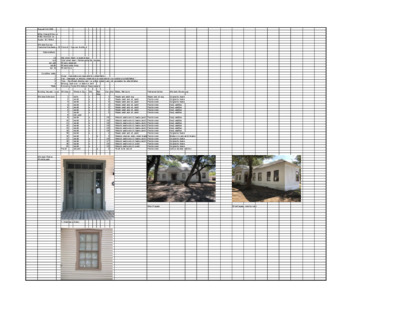B.5.1 - Miller-Searight House, 5400 Freidrich Lane - Window survey — original pdf
Backup

August 14, 2020 Miller Searight House 5400 Freidrich La Austin TX 78744 Condition notes 1 2 3 4 *Note Window Schedule Window Photos West façade Window Survey Compiled September 2019Vincent P. Hauser Architect Abbreviations stl cstl wd cmt wd dh wd fix Hot rolled Steel / industrial type Cold rolled steel / Hollow metal fire windows Wood casement Wood double hung Wood fixed Good - Complete and repairable for rehabilitation Fair - Damaged or missing elements but repairable for conventional rehabilitation * Poor - Significant missing and / or rotted elments and not repairable for rehabilitation Missing sash and / or frame or both Excluding Texas Windstorm Requirements Building Façade / Level Window # Window Type Hist Condition Notes, Min work Preferred Option Window Chronology 1 2 3 4 5 6 7 8 9 10 11 12 13 14 15 16 17 18 19 20 Porch wd fx wd dh wd dh wd dh wd dh wd dh wd dh not used wd dh wd dh wd dh wd dh wd dh wd dh wd dh wd dh wd dh wd dh wd dh wd dh wd cmt x x x x x x x x x x x x x x x x x x Non Hist x x 1 2 2 2 2 2 2 2.5 2.5 2.5 2.5 2.5 2.5 2 3 2.5 2.7 2.5 2.5 2 Repair and paint exg Repair sash and sill, paint Repair sash and sill, paint Repair sash and sill, paint Repair sash and sill, paint Repair sash and sill, paint Repair sash and sill, paint Repair and pt exg Provide new Provide new Provide new Provide new Provide new Provide new Original to home Original to home Original to home Early addition Early addition Early addition Early addition Rebuild sash and sill, frame, paint Provide new Rebuild sash and sill, frame, paint Provide new Rebuild sash and sill, frame, paint Provide new Rebuild sash and sill, frame, paint Provide new Rebuild sash and sill, frame, paint Provide new Rebuild sash and sill, frame, paint Provide new Repair sash and sill, paint Provide new Remove modern wdw, repair frame, ptProvide new Rebuild sash and sill, frame, paint Provide new Rebuild sash and sill, frame, paint Provide new Provide new Rebuild sash and sill, paint Provide new Rebuild sash and sill, paint Porch to be rebuilt Provide new Early addition Early addition Early addition Early addition Early addition Early addition Original to home Modern in early add'n frame Original to home Original to home Original to home Original to home Late or modern addition West Façade West façade view to north 1. Sidelites at Entry 2. West façade 3. West façade 4. West Façade 5. West façade 19. West façade at north corner 20. West façade north of entry 20. Detail of muntins South Façade West Wing South Wing, West and South Facades 6. West Façade South Wing East Façade Note: Porch windows are non-historic Porch to be rebuilt in similar configuration with all new windows Variances from current configuration provided to allow suitable porch roof flashing to hsitoric east wall East Façade South Wing at left South Façade East Addition 9. South façade at Addition South façade at porch and addition Note: Porch windows are non-historic Porch to be rebuilt in similar configuration with all new windows Variances from current configuration provided to allow suitable porch roof flashing to hsitoric east wall 10. South Façade at Addition 10. Detail 11. Detail at muntin East Façade at Addition 11. East Façade at Addition North Façade 12. Detail at sill 12. North façade at office 12. Detail at sash 13. Detail 13. Detail 13. North façade at office 14. North façade 14. North façade detail 15. North façade at original house - detail 15. North façade at original house 16. North façade at exg kitchen 18. North façade. Upper sash missing 17. North favcade at LR 17. North façade detail