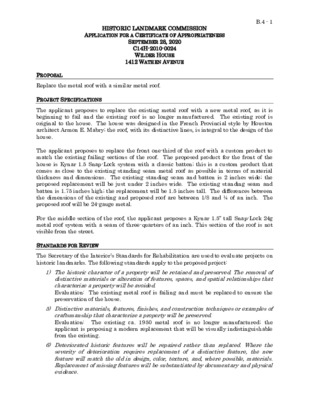B.4.0 - 1412 Wathen - staff report — original pdf
Backup

HISTORIC LANDMARK COMMISSION APPLICATION FOR A CERTIFICATE OF APPROPRIATENESS B.4 - 1 SEPTEMBER 28, 2020 C14H-2010-0024 WILDER HOUSE 1412 WATHEN AVENUE PROPOSAL Replace the metal roof with a similar metal roof. PROJECT SPECIFICATIONS The applicant proposes to replace the existing metal roof with a new metal roof, as it is beginning to fail and the existing roof is no longer manufactured. The existing roof is original to the house. The house was designed in the French Provincial style by Houston architect Armon E. Mabry; the roof, with its distinctive lines, is integral to the design of the house. The applicant proposes to replace the front one-third of the roof with a custom product to match the existing failing sections of the roof. The proposed product for the front of the house is Kynar 1.5 Snap-Lock system with a classic batten; this is a custom product that comes as close to the existing standing seam metal roof as possible in terms of material thickness and dimensions. The existing standing seam and batten is 2 inches wide; the proposed replacement will be just under 2 inches wide. The existing standing seam and batten is 1.75 inches high; the replacement will be 1.5 inches tall. The differences between the dimensions of the existing and proposed roof are between 1/8 and ¼ of an inch. The proposed roof will be 24-gauge metal. For the middle section of the roof, the applicant proposes a Kynar 1.5” tall Snap-Lock 24g metal roof system with a seam of three-quarters of an inch. This section of the roof is not visible from the street. STANDARDS FOR REVIEW The Secretary of the Interior’s Standards for Rehabilitation are used to evaluate projects on historic landmarks. The following standards apply to the proposed project: 1) The historic character of a property will be retained and preserved. The removal of distinctive materials or alteration of features, spaces, and spatial relationships that characterize a property will be avoided. Evaluation: The existing metal roof is failing and must be replaced to ensure the preservation of the house. 5) Distinctive materials, features, finishes, and construction techniques or examples of craftsmanship that characterize a property will be preserved. Evaluation: The existing ca. 1950 metal roof is no longer manufactured; the applicant is proposing a modern replacement that will be visually indistinguishable from the existing. 6) Deteriorated historic features will be repaired rather than replaced. Where the severity of deterioration requires replacement of a distinctive feature, the new feature will match the old in design, color, texture, and, where possible, materials. Replacement of missing features will be substantiated by documentary and physical evidence. B.4 - 2 Evaluation: The applicant has consulted with various roofers who have advised that repair is not possible and that the roof must be replaced. The project meets the applicable standards. COMMITTEE RECOMMENDATIONS Not reviewed. STAFF RECOMMENDATION Approve as proposed; the applicant has gone to great lengths to reproduce the appearance and materials of the existing failing roof from the front. Existing metal roof. No depiction of the proposed roof is available as it will be a custom manufacture. B.4 - 3 Existing metal roof. E-mail from applicant/owner: B.4 - 4 I am sending you pictures of the current front roof and the plans for our new roof. I am not sure exactly how this process works but no matter what we don't want to lose our historical exemption for this house. There are different types of roofing systems and the newest and best is a Kynar Color 1.5” Snap-lock 24g Custom Metal Roofing System. This would be the best and easiest to have on the entire roof. If you look at the plans you will see we are planning to use this system in the middle section of the house. On the front section of the house, about the front 1/3 on the plans, you will see we are trying to get as close to the original roof as possible so we have asked for a custom roof and we will use Standard Kynar 1.5” Snap-lock and Classic Batten 24g Custom Combo Metal Roofing System. This is an older system but it's the only way to get close to the original roof. On both of these roofing systems they will be 1.5 inches high and the current roof is 1.75 in high so we are very close to original. The width of the seam is currently 2in wide and the custom roof will be almost 2 in wide, maybe off by 1/8 inch, so we are also very close or the same width. For the middle section of the house the seam will be 3/4 in wide and 1.5 in tall. The very back section of the roof is a newer roof and has no issues so we will not be replacing the back section of the roof. We have reviewed several plans and met with several roofers and this is the best we can get on the custom roof. Please know we have tried our hardest to get this right and we are asking for your approval to repair our roof. If you have any questions please feel free to call me. Also, I have copied my wife on this email so please reply to all, thanks. -- Thanks, Bill Davenport