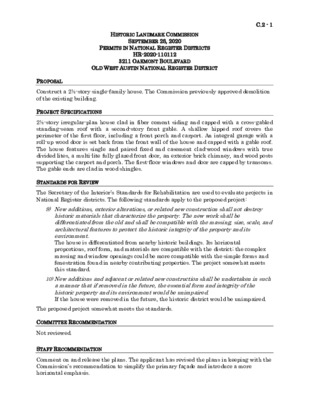C.2.0 - 3211 Oakmont Blvd — original pdf
Backup

C.2 - 1 HISTORIC LANDMARK COMMISSION SEPTEMBER 28, 2020 PERMITS IN NATIONAL REGISTER DISTRICTS HR-2020-110112 3211 OAKMONT BOULEVARD OLD WEST AUSTIN NATIONAL REGISTER DISTRICT PROPOSAL Construct a 2½-story single-family house. The Commission previously approved demolition of the existing building. PROJECT SPECIFICATIONS 2½-story irregular-plan house clad in fiber cement siding and capped with a cross-gabled standing-seam roof with a second-story front gable. A shallow hipped roof covers the perimeter of the first floor, including a front porch and carport. An integral garage with a roll-up wood door is set back from the front wall of the house and capped with a gable roof. The house features single and paired fixed and casement clad-wood windows with true divided lites, a multi-lite fully glazed front door, an exterior brick chimney, and wood posts supporting the carport and porch. The first-floor windows and door are capped by transoms. The gable ends are clad in wood shingles. STANDARDS FOR REVIEW The Secretary of the Interior’s Standards for Rehabilitation are used to evaluate projects in National Register districts. The following standards apply to the proposed project: 9) New additions, exterior alterations, or related new construction shall not destroy historic materials that characterize the property. The new work shall be differentiated from the old and shall be compatible with the massing, size, scale, and architectural features to protect the historic integrity of the property and its environment. The house is differentiated from nearby historic buildings. Its horizontal proportions, roof form, and materials are compatible with the district; the complex massing and window openings could be more compatible with the simple forms and fenestration found in nearby contributing properties. The project somewhat meets this standard. 10) New additions and adjacent or related new construction shall be undertaken in such a manner that if removed in the future, the essential form and integrity of the historic property and its environment would be unimpaired. If the house were removed in the future, the historic district would be unimpaired. The proposed project somewhat meets the standards. COMMITTEE RECOMMENDATION Not reviewed. STAFF RECOMMENDATION Comment on and release the plans. The applicant has revised the plans in keeping with the Commission’s recommendation to simplify the primary façade and introduce a more horizontal emphasis. LOCATION MAP C.2 - 2 PROPERTY INFORMATION Photos C.2 - 3 Nearby properties on the 3200 block of Oakmont Boulevard. Note low-pitched roofs and simple massing. Source: Google Street View, March 2019.