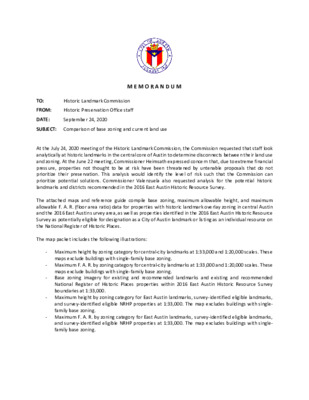Memo - HLC - Landmark Development Analysis — original pdf
Backup

M E M O R A N D U M TO: Historic Landmark Commission FROM: Historic Preservation Office staff DATE: September 24, 2020 Comparison of base zoning and current land use SUBJECT: At the July 24, 2020 meeting of the Historic Landmark Commission, the Commission requested that staff look analytically at historic landmarks in the central core of Austin to determine disconnects between their land use and zoning. At the June 22 meeting, Commissioner Heimsath expressed concern that, due to extreme financial pressure, properties not thought to be at risk have been threatened by untenable proposals that do not prioritize their preservation. This analysis would identify the level of risk such that the Commission can prioritize potential solutions. Commissioner Valenzuela also requested analysis for the potential historic landmarks and districts recommended in the 2016 East Austin Historic Resource Survey. The attached maps and reference guide compile base zoning, maximum allowable height, and maximum allowable F. A. R. (floor area ratio) data for properties with historic landmark overlay zoning in central Austin and the 2016 East Austin survey area, as well as properties identified in the 2016 East Austin Historic Resource Survey as potentially eligible for designation as a City of Austin landmark or listing as an individual resource on the National Register of Historic Places. The map packet includes the following illustrations: - Maximum height by zoning category for central-city landmarks at 1:33,000 and 1:20,000 scales. These maps exclude buildings with single-family base zoning. - Maximum F. A. R. by zoning category for central-city landmarks at 1:33,000 and 1:20,000 scales. These - maps exclude buildings with single-family base zoning. Base zoning imagery for existing and recommended landmarks and existing and recommended National Register of Historic Places properties within 2016 East Austin Historic Resource Survey boundaries at 1:33,000. - Maximum height by zoning category for East Austin landmarks, survey-identified eligible landmarks, and survey-identified eligible NRHP properties at 1:33,000. The map excludes buildings with single- family base zoning. - Maximum F. A. R. by zoning category for East Austin landmarks, survey-identified eligible landmarks, and survey-identified eligible NRHP properties at 1:33,000. The map excludes buildings with single- family base zoning.