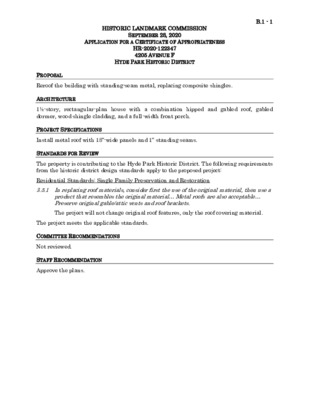B.1.0 - 4205 Avenue F — original pdf
Backup

B.1 - 1 HISTORIC LANDMARK COMMISSION SEPTEMBER 28, 2020 APPLICATION FOR A CERTIFICATE OF APPROPRIATENESS HR-2020-122347 4205 AVENUE F HYDE PARK HISTORIC DISTRICT PROPOSAL Reroof the building with standing-seam metal, replacing composite shingles. ARCHITECTURE 1½-story, rectangular-plan house with a combination hipped and gabled roof, gabled dormer, wood shingle cladding, and a full-width front porch. PROJECT SPECIFICATIONS Install metal roof with 18”-wide panels and 1” standing seams. STANDARDS FOR REVIEW The property is contributing to the Hyde Park Historic District. The following requirements from the historic district design standards apply to the proposed project: Residential Standards: Single Family Preservation and Restoration 3.5.1 In replacing roof materials, consider first the use of the original material, then use a product that resembles the original material… Metal roofs are also acceptable… Preserve original gable/attic vents and roof brackets. The project will not change original roof features, only the roof covering material. The project meets the applicable standards. COMMITTEE RECOMMENDATIONS Not reviewed. STAFF RECOMMENDATION Approve the plans. LOCATION MAP B.1 - 2 PROPERTY INFORMATION Photos B.1 - 3 Primary (west) façade of 4502 Avenue F. Source: Google Street View, February 2019.