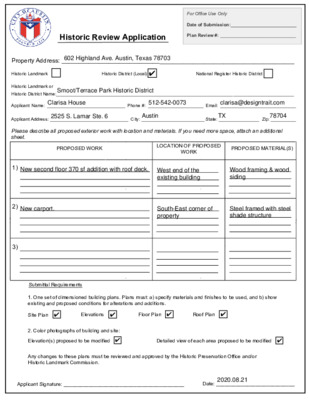B.3.1 - 602 Highland Ave - Plans — original pdf
Backup

Historic Review Application For Office Use Only Date of Submission:__________________________ Plan Review #: ______________________________ Property Address: _____________________________________________________________________ Historic Landmark Historic District (Local) National Register Historic District Historic Landmark or Historic District Name:______________________________________________________________________________________________ Applicant Name: _______________________________ Phone #: ______________________ Email: ______________________________ Applicant Address: _______________________________ City: _______________________ __ State: ________________ Zip: __________ Please describe all proposed exterior work with location and materials. If you need more space, attach an additional sheet. PROPOSED WORK LOCATION OF PROPOSED WORK PROPOSED MATERIAL(S) 1) 2) 3) Submittal Requirements 1. One set of dimensioned building plans. Plans must: a) specify materials and finishes to be used, and b) show existing and proposed conditions for alterations and additions. Site Plan Elevations Floor Plan Roof Plan 2. Color photographs of building and site: Elevation(s) proposed to be modified Detailed view of each area proposed to be modified Any changes to these plans must be reviewed and approved by the Historic Preservation Office and/or Historic Landmark Commission. Applicant Signature: ___________________________________________ Date: ____________________________ SUBJECT PROPERTY IS ONE LOT IN FROM W 6TH STREET WITH A COMMERCIAL PROPERTY TO THE SOUTH AND REAR, AND A SINGLE FAMILY PROPERTY TO THE NORTH. PROPERTY WAS CONDO'D INTO A FRONT AND REAR UNIT. UNIT 1 REPRESENTS SUBJECT PROPERTY. UNIT 2 IS A FUTURE CONSTRUCTION NOT YET PERMITTED. SHADED AREA REPRESENTS EXISTING OR PERMITTED CONDITION FUTURE UNIT 2 EXISTING FOOTPRINT . m o c t i a r t n g s e d w w w i . | 3 7 0 0 2 4 5 2 1 5 (cid:67)(cid:76)(cid:73)(cid:69)(cid:78)(cid:84) (cid:65)(cid:82)(cid:67)(cid:72)(cid:73)(cid:84)(cid:69)(cid:67)(cid:84) (cid:83)(cid:84)(cid:82)(cid:85)(cid:67)(cid:84)(cid:85)(cid:82)(cid:65)(cid:76)(cid:32)(cid:69)(cid:78)(cid:71)(cid:73)(cid:78)(cid:69)(cid:69)(cid:82) SHADED AREA REPRESENTS EXISTING OR PERMITTED CONDITION COVER SHEET A0.0 . m o c t i a r t n g s e d w w w i . | 3 7 0 0 2 4 5 2 1 5 COVER SHEET A0.0 Partial west elevation (rear) portion of wall and roof to be demolished Partial west elevation (rear) Partial south elevation portion of eave and roof to be demolished Partial south elevation August 21, 2020 602 Highland Ave. Demolition photos