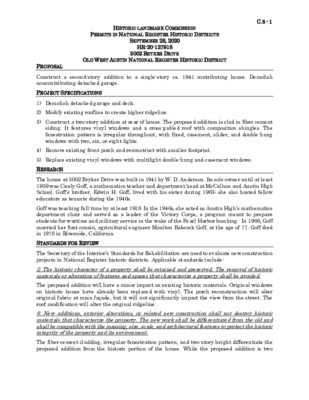C.5.0 - 3002 Bryker Dr — original pdf
Backup

HISTORIC LANDMARK COMMISSION PERMITS IN NATIONAL REGISTER HISTORIC DISTRICTS SEPTEMBER 28, 2020 HR-20-127918 3002 BRYKER DRIVE C.5 - 1 PROPOSAL OLD WEST AUSTIN NATIONAL REGISTER HISTORIC DISTRICT Construct a second-story addition to a single-story ca. 1941 contributing house. Demolish noncontributing detached garage. PROJECT SPECIFICATIONS 1) Demolish detached garage and deck. 2) Modify existing roofline to create higher ridgeline. 3) Construct a two-story addition at rear of house. The proposed addition is clad in fiber cement siding. It features vinyl windows and a cross-gabled roof with composition shingles. The fenestration pattern is irregular throughout, with fixed, casement, slider, and double-hung windows with two, six, or eight lights. 4) Remove existing front porch and reconstruct with smaller footprint. 5) Replace existing vinyl windows with multilight double-hung and casement windows. RESEARCH The house at 3002 Bryker Drive was built in 1941 by W. D. Anderson. Its sole owner until at least 1959 was Cicely Goff, a mathematics teacher and department head at McCallum and Austin High School. Goff’s brother, Edwin H. Goff, lived with his sister during 1963; she also hosted fellow educators as tenants during the 1940s. Goff was teaching full-time by at least 1918. In the 1940s, she acted as Austin High’s mathematics department chair and served as a leader of the Victory Corps, a program meant to prepare students for wartime and military service in the wake of the Pearl Harbor bombing. In 1966, Goff married her first cousin, agricultural engineer Moulton Babcock Goff, at the age of 77. Goff died in 1978 in Riverside, California. STANDARDS FOR REVIEW The Secretary of the Interior’s Standards for Rehabilitation are used to evaluate new construction projects in National Register historic districts. Applicable standards include: 2. The historic character of a property shall be retained and preserved. The removal of historic materials or alteration of features and spaces that characterize a property shall be avoided. The proposed addition will have a minor impact on existing historic materials. Original windows on historic house have already been replaced with vinyl. The porch reconstruction will alter original fabric at main façade, but it will not significantly impact the view from the street. The roof modification will alter the original ridgeline. 9. New additions, exterior alterations, or related new construction shall not destroy historic materials that characterize the property. The new work shall be differentiated from the old and shall be compatible with the massing, size, scale, and architectural features to protect the historic integrity of the property and its environment. The fiber cement cladding, irregular fenestration pattern, and two-story height differentiate the proposed addition from the historic portion of the house. While the proposed addition is two C.5 - 2 stories, some of its visual impact is mitigated due to its setback. Changes to the roofline are less compatible, as they may alter visual relationships between the façade and roof. 10. New additions and adjacent or related new construction shall be undertaken in such a manner that if removed in the future, the essential form and integrity of the historic property and its environment would be unimpaired. Minimal work would be required to restore the building’s original form, should the addition be removed. Reversal of roofline changes would require more significant work. STAFF COMMENTS The building contributes to the Old West Austin National Register Historic District. Designation Criteria—Historic Landmark 1) The building is more than 50 years old. 2) The building appears to retain moderate integrity. All windows on main façade have been 3) Properties must meet two historic designation criteria for landmark designation (LDC §25-2- replaced. 352). a. Architecture. The building does not appear to demonstrate architectural significance. b. Historical association. There do not appear to be significant historical associations. c. Archaeology. The building was not evaluated for its potential to yield significant data concerning the human history or prehistory of the region. d. Community value. The building does not possess a unique location, physical characteristic, or significant feature that contributes to the character, image, or cultural identity of the city, the neighborhood, or a demographic group. e. Landscape feature. The property is not a significant natural or designed landscape with artistic, aesthetic, cultural, or historical value to the city. STAFF RECOMMENDATION Comment on and release the permit, encouraging applicant to reconsider roofline alteration. LOCATION MAP C.5 - 3 PROPERTY INFORMATION Photos C.5 - 4 Occupancy History City Directory Research, 2020 Note: Post-1959 directory information is unavailable to due to facility closure. 1941 Not listed 1944 Cicely Sarah Goff, owner Public school teacher Dorothy Long, renter Public school teacher 1947 Cicely S. Goff, owner Teacher, Austin High Elizabeth H. White, renter Teacher, UT 1949 1952 Cicely S. Goff, owner Teacher, Austin High Cicely S. Goff, owner Teacher, Austin High 1955 Cicely S. Goff, owner 1959 Cicely S. Goff, owner Biographical Information C.5 - 5 The Austin Statesman: Dec 20, 1963 1911 University of Illinois yearbook 1933 Austin High School yearbook C.5 - 6 From Education for Victory: Pre-Induction Training at Austin High School, p. 23, Whitney G. Blankenship, the University of Texas at Austin. The Austin American: Oct. 6, 1946 C.5 - 7 1950-51 Austin High School yearbooks Permits Building permit, 8-21-41 Remodel permit, 7-8-63 C.5 - 8 Water tap permit, 9-30-41 Sewer tap permit, 9-30-41