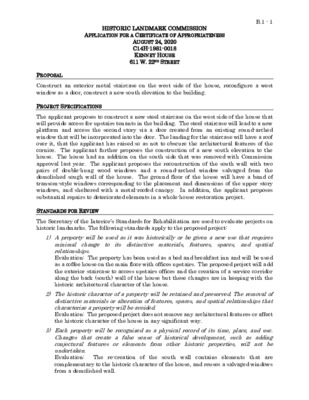B.1 - Kenney House, 611 W. 22nd Street — original pdf
Backup

HISTORIC LANDMARK COMMISSION APPLICATION FOR A CERTIFICATE OF APPROPRIATENESS B.1 - 1 AUGUST 24, 2020 C14H-1981-0018 KENNEY HOUSE 611 W. 22ND STREET Construct an exterior metal staircase on the west side of the house, reconfigure a west window as a door, construct a new south elevation to the building. PROPOSAL PROJECT SPECIFICATIONS The applicant proposes to construct a new steel staircase on the west side of the house that will provide access for upstairs tenants in the building. The steel staircase will lead to a new platform and access the second story via a door created from an existing round-arched window that will be incorporated into the door. The landing for the staircase will have a roof over it, that the applicant has raised so as not to obscure the architectural features of the cornice. The applicant further proposes the construction of a new south elevation to the house. The house had an addition on the south side that was removed with Commission approval last year. The applicant proposes the reconstruction of the south wall with two pairs of double-hung wood windows and a round-arched window salvaged from the demolished sough wall of the house. The ground floor of the house will have a band of transom-style windows corresponding to the placement and dimensions of the upper story windows, and sheltered with a metal-roofed canopy. In addition, the applicant proposes substantial repairs to deteriorated elements in a whole-house restoration project. STANDARDS FOR REVIEW The Secretary of the Interior’s Standards for Rehabilitation are used to evaluate projects on historic landmarks. The following standards apply to the proposed project: 1) A property will be used as it was historically or be given a new use that requires minimal change to its distinctive materials, features, spaces, and spatial relationships. Evaluation: The property has been used as a bed and breakfast inn and will be used as a coffee house on the main floor with offices upstairs. The proposed project will add the exterior staircase to access upstairs offices and the creation of a service corridor along the back (south) wall of the house but these changes are in keeping with the historic architectural character of the house. 2) The historic character of a property will be retained and preserved. The removal of distinctive materials or alteration of features, spaces, and spatial relationships that characterize a property will be avoided. Evaluation: The proposed project does not remove any architectural features or affect the historic character of the house in any significant way. 3) Each property will be recognized as a physical record of its time, place, and use. Changes that create a false sense of historical development, such as adding conjectural features or elements from other historic properties, will not be undertaken. Evaluation: The re-creation of the south wall contains elements that are complementary to the historic character of the house, and reuses a salvaged windows from a demolished wall. B.1 - 2 4) Changes to a property that have acquired historic significance in their own right will be retained and preserved. Evaluation: N/A 5) Distinctive materials, features, finishes, and construction techniques or examples of craftsmanship that characterize a property will be preserved. Evaluation: N/A 6) Deteriorated historic features will be repaired rather than replaced. Where the severity of deterioration requires replacement of a distinctive feature, the new feature will match the old in design, color, texture, and, where possible, materials. Replacement of missing features will be substantiated by documentary and physical evidence. Evaluation: A big part of this project is the repair and restoration of deteriorated architectural features. 7) Chemical or physical treatments, if appropriate, will be undertaken using the gentlest means possible. Treatments that cause damage to historic materials will not be used. Evaluation: N/A 8) Archeological resources will be protected and preserved in place. If such resources must be disturbed, mitigation measures will be undertaken. Evaluation: N/A 9) New additions, exterior alterations, or related new construction will not destroy historic materials, features, and spatial relationships that characterize the property. The new work will be differentiated from the old and will be compatible with the historic materials, features, size, scale and proportion, and massing to protect the integrity of the property and its environment. Evaluation: The proposed additions and alterations are very complementary to the historic character of the house and its spatial relationships. 10) New additions and adjacent or related construction will be undertaken in such a manner that, if removed in the future, the essential form and integrity of the historic property and its environment would be unimpaired. Evaluation: The proposed new additions to the house may be removed without significant damage to the house. The project meets the applicable standards. COMMITTEE RECOMMENDATIONS Keep the proposed exterior stair as visually light as possible, adjust the connection point of the new porch roof so that it does not obscure any architectural features of the cornice, revise the proposed fenestration pattern and canopy on the south elevation to align with the rhythm of the upstairs windows. The applicant has revised the plans for this project to accommodate the recommendations of the committee. STAFF RECOMMENDATION Approve as proposed. The applicant’s design is very sensitive to the historic character of this house and has complied with the recommendations of the committee for further refinements.