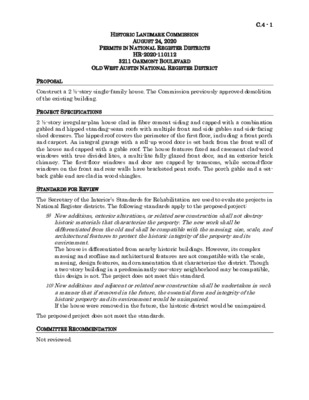C.4 - HR-2020-110112 - 3211 Oakmont Blvd — original pdf
Backup

HISTORIC LANDMARK COMMISSION AUGUST 24, 2020 PERMITS IN NATIONAL REGISTER DISTRICTS HR-2020-110112 3211 OAKMONT BOULEVARD OLD WEST AUSTIN NATIONAL REGISTER DISTRICT C.4 - 1 PROPOSAL Construct a 2 ½-story single-family house. The Commission previously approved demolition of the existing building. PROJECT SPECIFICATIONS 2 ½-story irregular-plan house clad in fiber cement siding and capped with a combination gabled and hipped standing-seam roofs with multiple front and side gables and side-facing shed dormers. The hipped roof covers the perimeter of the first floor, including a front porch and carport. An integral garage with a roll-up wood door is set back from the front wall of the house and capped with a gable roof. The house features fixed and casement clad-wood windows with true divided lites, a multi-lite fully glazed front door, and an exterior brick chimney. The first-floor windows and door are capped by transoms, while second-floor windows on the front and rear walls have bracketed pent roofs. The porch gable and a set- back gable end are clad in wood shingles. STANDARDS FOR REVIEW The Secretary of the Interior’s Standards for Rehabilitation are used to evaluate projects in National Register districts. The following standards apply to the proposed project: 9) New additions, exterior alterations, or related new construction shall not destroy historic materials that characterize the property. The new work shall be differentiated from the old and shall be compatible with the massing, size, scale, and architectural features to protect the historic integrity of the property and its environment. The house is differentiated from nearby historic buildings. However, its complex massing and roofline and architectural features are not compatible with the scale, massing, design features, and ornamentation that characterize the district. Though a two-story building in a predominantly one-story neighborhood may be compatible, this design is not. The project does not meet this standard. 10) New additions and adjacent or related new construction shall be undertaken in such a manner that if removed in the future, the essential form and integrity of the historic property and its environment would be unimpaired. If the house were removed in the future, the historic district would be unimpaired. The proposed project does not meet the standards. COMMITTEE RECOMMENDATION Not reviewed. STAFF RECOMMENDATION C.4 - 2 Postpone the case to September 28, 2020, and encourage the applicant to revise the plans to be more compatible with the built character of the district. Staff provided the following feedback to the applicant on August 11 (abridged here). Revised plans were submitted with paired windows in a ground-floor opening, removal of a second-story front-facing gable end, addition of an entry-level gable end, removal of shingles from the right dormer, and addition of columns across the front of the house. 1) Nearby houses have strong horizontal emphases, with side-gabled roofs and one- story heights. A two-story house is certainly possible, but I’d recommend introducing stronger horizontal proportions with window proportions, roofline, etc. 2) Historic houses in this area nearly always have a simple plan, roofline, and massing. The complex rooflines of the multiple dormers and rear first-floor gable, plus the combination gabled and hipped roof, are a sharp departure from that. I’d recommend simplifying the roofline and choosing one overall roof shape with a simpler plan and massing, at least at the front of the house. 3) Though dormers are found in historic houses, they are always the same height and with the same setback from the front wall. I’d recommend having a more symmetrical design with those, in combination with less complex massing. 4) Historic houses typically have windows that are the same size, set at the same height, and in similar configurations (single, paired, triple), especially on the front wall. I’d recommend making the windows on the front wall all the same size and arranged in just one or two configurations. 5) Transom windows are never found in the modestly-scaled historic houses nearby; they’re typically reserved for very grand houses and commercial buildings. If at all possible, use simple paired windows in keeping with the character of the neighborhood. 6) I’d recommend removing the wood shingle accents unless they are applied evenly throughout the design (i.e., on both front-facing dormer walls and all gable ends), or in a limited but consistent way (similar to the vertical board gable ends on 3208 Oakmont). Simpler is generally better when looking at design and materials compatibility with historic buildings. 7) For the most part, historic houses in this area do not have attached garages. I know the house that was demolished did, but it was a clear later addition that was subordinate to the house through the stepped-down roofline. I’d recommend setting the garage farther back from the front wall. Note: The applicant has clarified that the garage is set back 10’ from the adjoining front wall and 15’ from the front of the porch. LOCATION MAP C.4 - 3 PROPERTY INFORMATION Photos C.4 - 4 Nearby properties on the 3200 block of Oakmont Boulevard. Note low-pitched roofs and simple massing. Source: Google Street View, March 2019.