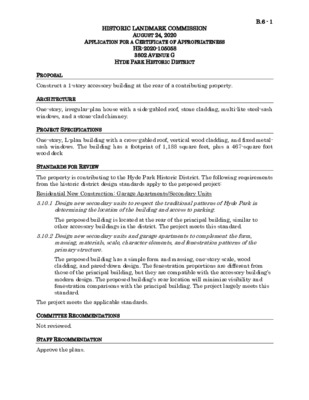B.6 - HR-2020-105058 - 3802 Avenue G — original pdf
Backup

B.6 - 1 HISTORIC LANDMARK COMMISSION APPLICATION FOR A CERTIFICATE OF APPROPRIATENESS AUGUST 24, 2020 HR-2020-105058 3802 AVENUE G HYDE PARK HISTORIC DISTRICT PROPOSAL Construct a 1-story accessory building at the rear of a contributing property. ARCHITECTURE One-story, irregular-plan house with a side-gabled roof, stone cladding, multi-lite steel-sash windows, and a stone-clad chimney. PROJECT SPECIFICATIONS One-story, L-plan building with a cross-gabled roof, vertical wood cladding, and fixed metal- sash windows. The building has a footprint of 1,188 square feet, plus a 467-square foot wood deck STANDARDS FOR REVIEW The property is contributing to the Hyde Park Historic District. The following requirements from the historic district design standards apply to the proposed project: Residential New Construction: Garage Apartments/Secondary Units 5.10.1 Design new secondary units to respect the traditional patterns of Hyde Park in determining the location of the building and access to parking. The proposed building is located at the rear of the principal building, similar to other accessory buildings in the district. The project meets this standard. 5.10.2 Design new secondary units and garage apartments to complement the form, massing, materials, scale, character elements, and fenestration patterns of the primary structure. The proposed building has a simple form and massing, one-story scale, wood cladding, and pared-down design. The fenestration proportions are different from those of the principal building, but they are compatible with the accessory building’s modern design. The proposed building’s rear location will minimize visibility and fenestration comparisons with the principal building. The project largely meets this standard. The project meets the applicable standards. COMMITTEE RECOMMENDATIONS Not reviewed. STAFF RECOMMENDATION Approve the plans. LOCATION MAP B.6 - 2 PROPERTY INFORMATION Photos B.6 - 3 Primary (east) wall of 3802 Avenue G. Source: Google Street View, March 2019.