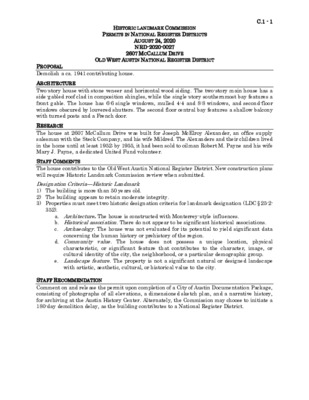C.1-NRD-2020-0027-2607McCallumDr.pdf — original pdf
Backup

HISTORIC LANDMARK COMMISSION PERMITS IN NATIONAL REGISTER DISTRICTS AUGUST 24, 2020 NRD-2020-0027 2607 MCCALLUM DRIVE OLD WEST AUSTIN NATIONAL REGISTER DISTRICT C.1 - 1 PROPOSAL Demolish a ca. 1941 contributing house. ARCHITECTURE Two-story house with stone veneer and horizontal wood siding. The two-story main house has a side-gabled roof clad in composition shingles, while the single-story southernmost bay features a front gable. The house has 6:6 single windows, mulled 4:4 and 8:8 windows, and second-floor windows obscured by louvered shutters. The second floor central bay features a shallow balcony with turned posts and a French door. RESEARCH The house at 2607 McCallum Drive was built for Joseph McElroy Alexander, an office supply salesman with the Steck Company, and his wife Mildred. The Alexanders and their children lived in the home until at least 1952; by 1955, it had been sold to oilman Robert M. Payne and his wife Mary J. Payne, a dedicated United Fund volunteer. STAFF COMMENTS The house contributes to the Old West Austin National Register District. New construction plans will require Historic Landmark Commission review when submitted. Designation Criteria—Historic Landmark 1) The building is more than 50 years old. 2) The building appears to retain moderate integrity. 3) Properties must meet two historic designation criteria for landmark designation (LDC §25-2- 352). a. Architecture. The house is constructed with Monterrey-style influences. b. Historical association. There do not appear to be significant historical associations. c. Archaeology. The house was not evaluated for its potential to yield significant data concerning the human history or prehistory of the region. d. Community value. The house does not possess a unique location, physical characteristic, or significant feature that contributes to the character, image, or cultural identity of the city, the neighborhood, or a particular demographic group. e. Landscape feature. The property is not a significant natural or designed landscape with artistic, aesthetic, cultural, or historical value to the city. STAFF RECOMMENDATION Comment on and release the permit upon completion of a City of Austin Documentation Package, consisting of photographs of all elevations, a dimensioned sketch plan, and a narrative history, for archiving at the Austin History Center. Alternately, the Commission may choose to initiate a 180-day demolition delay, as the building contributes to a National Register District. LOCATION MAP C.1 - 2 PROPERTY INFORMATION Photos C.1 - 3 Source: Google Street View C.1 - 4 Occupancy History City Directory Research, July 2020 Note: Due to facility closure, post-1959 directory research is unavailable. 1959 1955 1952 1949 1947 Robert M. and Mary J. Payne, owners Independent oil operator Robert M. Payne, owner Joseph M. and Mildred Alexander, owners Salesman, Steck Co. Joseph M. and Mildred Alexander, owners Salesman, Steck Co. Joseph M. and Mildred Alexander, owners Salesman, Steck Co. 1944-45 Joseph M. and Mildred Alexander, owners Salesman, Steck Co. 1941 Address not listed Biographical Information The Austin Statesman: Dec 4, 1968 C.1 - 5 The Austin American: Oct 14, 1956 and The Austin Statesman: Jul 24, 1959 The Austin American: Feb 12, 1961 C.1 - 6 Permits Sanborn map, 1961 Building permit, 10-8-41 Remodel permit, 3-26-68 Pool and addition permit, 6-21-72 C.1 - 7 Building permit for addition, 10-17-79 Water tap permit, 10-8-41 Sewer tap permit, 10-8-41