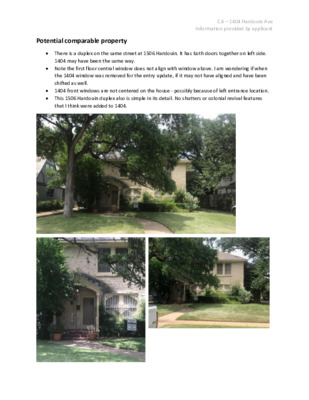C.4 - 1404 Hardouin Ave - Changes and comparable — original pdf
Backup

C.4 – 1404 Hardouin Ave Information provided by applicant Potential comparable property There is a duplex on the same street at 1506 Hardouin. It has both doors together on left side. 1404 may have been the same way. Note the first floor central window does not align with window above. I am wondering if when the 1404 window was removed for the entry update, if it may not have aligned and have been shifted as well. 1404 front windows are not centered on the house - possibly because of left entrance location. This 1506 Hardouin duplex also is simple in its detail. No shutters or colonial revival features that I think were added to 1404. C.4 – 1404 Hardouin Ave Information provided by applicant Area of Existing Alterations to South Elevation Alterations transition façade from duplex with simple detail and two front entrances to a house with more traditional detail and central formalized entrance. Second entry was on the left side of the elevation behind the tall plant. Circle drive, brick sidewalk and front yard fence are not original C.4 – 1404 Hardouin Ave Information provided by applicant Fanlight over front door and front door do not appear to be original. Top of fanlight runs into crown molding. Fanlight over window may have been added. Window sills in front rooms of the house are different heights – originally they were probably the same heights. C.4 – 1404 Hardouin Ave Information provided by applicant Clean line of concrete east (right) of entry Uneven line of patched / parged concrete west (left) of entry where second entry removed C.4 – 1404 Hardouin Ave Information provided by applicant Front porch appears to have been added at a later date. Brick detail on porch matches brick sidewalk next to circle drive that is not original. C.4 – 1404 Hardouin Ave Information provided by applicant Landscape coverage of brick patch where second entry door was removed. Uneven brick over where fanlight added.