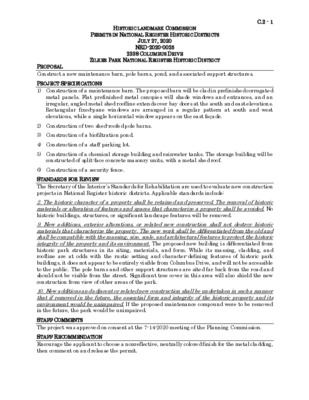C.2 - NRD-2020-0025_2338 Columbus Dr.pdf — original pdf
Backup

HISTORIC LANDMARK COMMISSION PERMITS IN NATIONAL REGISTER HISTORIC DISTRICTS JULY 27, 2020 NRD-2020-0025 2338 COLUMBUS DRIVE C.2 - 1 ZILKER PARK NATIONAL REGISTER HISTORIC DISTRICT PROPOSAL Construct a new maintenance barn, pole barns, pond, and associated support structures. PROJECT SPECIFICATIONS 1) Construction of a maintenance barn. The proposed barn will be clad in prefinished corrugated metal panels. Flat prefinished metal canopies will shade windows and entrances, and an irregular, angled metal shed roofline extends over bay doors at the south and east elevations. Rectangular fixed-pane windows are arranged in a regular pattern at south and west elevations, while a single horizontal window appears on the east façade. 2) Construction of two shed-roofed pole barns. 3) Construction of a biofiltration pond. 4) Construction of a staff parking lot. 5) Construction of a chemical storage building and rainwater tanks. The storage building will be constructed of split-face concrete masonry units, with a metal shed roof. 6) Construction of a security fence. STANDARDS FOR REVIEW The Secretary of the Interior’s Standards for Rehabilitation are used to evaluate new construction projects in National Register historic districts. Applicable standards include: 2. The historic character of a property shall be retained and preserved. The removal of historic materials or alteration of features and spaces that characterize a property shall be avoided. No historic buildings, structures, or significant landscape features will be removed. 9. New additions, exterior alterations, or related new construction shall not destroy historic materials that characterize the property. The new work shall be differentiated from the old and shall be compatible with the massing, size, scale, and architectural features to protect the historic integrity of the property and its environment. The proposed new building is differentiated from historic park structures in its siting, materials, and form. While its massing, cladding, and roofline are at odds with the rustic setting and character-defining features of historic park buildings, it does not appear to be entirely visible from Columbus Drive, and will not be accessible to the public. The pole barns and other support structures are sited far back from the road and should not be visible from the street. Significant tree cover in this area will also shield the new construction from view of other areas of the park. 10. New additions and adjacent or related new construction shall be undertaken in such a manner that if removed in the future, the essential form and integrity of the historic property and its environment would be unimpaired. If the proposed maintenance compound were to be removed in the future, the park would be unimpaired. STAFF COMMENTS The project was approved on consent at the 7-14-2020 meeting of the Planning Commission. STAFF RECOMMENDATION Encourage the applicant to choose a nonreflective, neutrally colored finish for the metal cladding, then comment on and release the permit. LOCATION MAP C.2 - 2