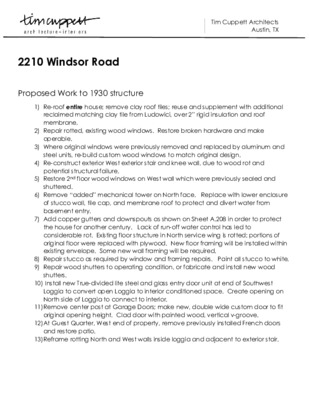2210 Windsor Road - Project Description — original pdf
Backup

Tim Cuppett Architects Austin, TX 2210 Windsor Road Proposed Work to 1930 structure 1) Re-roof entire house; remove clay roof tiles; reuse and supplement with additional reclaimed matching clay tile from Ludowici, over 2” rigid insulation and roof membrane. 2) Repair rotted, existing wood windows. Restore broken hardware and make operable. 3) Where original windows were previously removed and replaced by aluminum and steel units, re-build custom wood windows to match original design. 4) Re-construct exterior West exterior stair and knee wall, due to wood rot and 5) Restore 2nd floor wood windows on West wall which were previously sealed and potential structural failure. shuttered. 6) Remove “added” mechanical tower on North face. Replace with lower enclosure of stucco wall, tile cap, and membrane roof to protect and divert water from basement entry. 7) Add copper gutters and downspouts as shown on Sheet A.208 in order to protect the house for another century. Lack of run-off water control has led to considerable rot. Existing floor structure in North service wing is rotted; portions of original floor were replaced with plywood. New floor framing will be installed within existing envelope. Some new wall framing will be required. 8) Repair stucco as required by window and framing repairs. Paint all stucco to white. 9) Repair wood shutters to operating condition, or fabricate and install new wood shutters. 10) Install new True-divided lite steel and glass entry door unit at end of Southwest Loggia to convert open Loggia to interior conditioned space. Create opening on North side of Loggia to connect to interior. 11) Remove center post at Garage Doors; make new, double wide custom door to fit original opening height. Clad door with painted wood, vertical v-groove. 12) At Guest Quarter, West end of property, remove previously installed French doors and restore patio. 13) Reframe rotting North and West walls inside loggia and adjacent to exterior stair. Tim Cuppett Architects Austin, TX Proposed work to ca 1975 addition. 20) Re-structure roof and cupola due to structural failure. Ridge is sagging; roof framing is undersized. 21) At arched niche in East wall, install new wood window, see Sheet A.301 22) At East wall remove rotted wood French doors and synthetic deck with railing. Install new custom wood window as shown on the drawings. Conceal access well with plantings. 23) At North and South walls of Southeast wing, add new custom wood window to match original windows. Proposed Additions 24) New one-story addition in Southwest (Pease frontage) yard. Conveyed in multiple 25) New one-story addition in North (side) yard. Conveyed in multiple sheets, see sheets, see drawings. drawings. Proposed Free-Standing Structure 26) Install new 24’ square carport, Stucco walls with exposed wood roof structure and new clay tile roof. See Sheets A.207, A.208, and A.302.