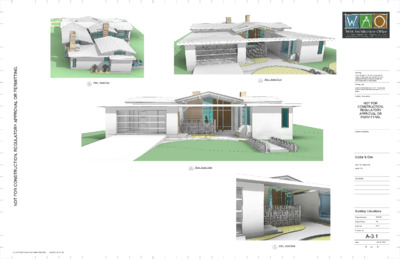D.2 - 2502 Park View_Architectural plans submitted by applicant — original pdf
Backup

. I I G N T T M R E P R O L A V O R P P A Y R O T A L U G E R , I N O T C U R T S N O C R O F T O N .Park - Aerial Rear 2 A-3.1 .Park - Aerial Front 1 A-3.1 .Park - Street View 5 A-3.1 c COPYRIGHT 2019, WITT ARCHITECTURE SCOTT L WITT, AIA .Park - Front Walk 3 A-3.1 Warning: It is a violation of the law for any person, unless acting under the direction of a the licensed architect of record, to alter an item in any way on these plans. Printing note: Sheet is formatted to 22" x 34". Scales are 50% of noted scale when printed on 11x17 paper. Architect Consultants: NOT FOR CONSTRUCTION, REGULATORY APPROVAL OR PERMITTING. Owner Consultants: . . . Cedar & Oak 2502 Park View Drive Austin, TX REVSIONS: Building Elevations Project Number: 2020-08 Project Phase: Drawn by: Checked by: SD SLW ... Date: June 18, 2020 A-3.1 5 OF 6 . I I G N T T M R E P R O L A V O R P P A Y R O T A L U G E R , I N O T C U R T S N O C R O F T O N c COPYRIGHT 2019, WITT ARCHITECTURE SCOTT L WITT, AIA " 0 - ' 0 4 " 9' - 9 " 0 - ' 0 4 " 0 - ' 0 4 ADJACENT GRADE LOW POINT EL. 706'-3" DEED RESTRICTION SIDE REAR SET BACK 10'-0" HIGH POINT EL. 708'-3" TENT ONE HIGH POINT EL. 708'-0" FINISH FLOOR EL. 708'-6" AVG. ADJ. GRADE EL. 707'-3" TENT ONE HIGH POINT EL. 707'-6" Warning: It is a violation of the law for any person, unless acting under the direction of a the licensed architect of record, to alter an item in any way on these plans. Printing note: Sheet is formatted to 22" x 34". Scales are 50% of noted scale when printed on 11x17 paper. Architect Consultants: NOT FOR CONSTRUCTION, REGULATORY APPROVAL OR PERMITTING. Owner Consultants: . . . DEED RESTRICTION SIDE YARD SET BACK 10'-0" Cedar & Oak 2502 Park View Drive Austin, TX DEED RESTRICTION FRONT YARD SET BACK 35'-0" REVSIONS: COMPASS NORTH PLAN NORTH 1 A-1.2 Site Plan - Proposed 1" = 10'-0" Site Plan Project Number: 2020-08 Project Phase: Drawn by: Checked by: SD SLW ... A-1.2 1 OF 6 COA WATER METER 0' 5' 10' 20' Date: June 18, 2020 . I I G N T T M R E P R O L A V O R P P A Y R O T A L U G E R , I N O T C U R T S N O C R O F T O N c COPYRIGHT 2019, WITT ARCHITECTURE SCOTT L WITT, AIA Warning: It is a violation of the law for any person, unless acting under the direction of a the licensed architect of record, to alter an item in any way on these plans. Printing note: Sheet is formatted to 22" x 34". Scales are 50% of noted scale when printed on 11x17 paper. Architect Consultants: NOT FOR CONSTRUCTION, REGULATORY APPROVAL OR PERMITTING. Owner Consultants: . . . Cedar & Oak 2502 Park View Drive Austin, TX REVSIONS: Existing Conditions Project Number: 2020-08 Project Phase: Drawn by: Checked by: SD SLW ... Date: June 18, 2020 A-1.3 2 OF 6 1 A-1.3 Existing Survey via Owner 1" = 20'-0" . I I G N T T M R E P R O L A V O R P P A Y R O T A L U G E R , I N O T C U R T S N O C R O F T O N c COPYRIGHT 2019, WITT ARCHITECTURE SCOTT L WITT, AIA Warning: It is a violation of the law for any person, unless acting under the direction of a the licensed architect of record, to alter an item in any way on these plans. Printing note: Sheet is formatted to 22" x 34". Scales are 50% of noted scale when printed on 11x17 paper. Architect Consultants: NOT FOR CONSTRUCTION, REGULATORY APPROVAL OR PERMITTING. Owner Consultants: . . . Cedar & Oak 2502 Park View Drive Austin, TX REVSIONS: First Floor Plan Project Number: 2020-08 Project Phase: Drawn by: Checked by: SD SLW .... Date: June 18, 2020 A-2.1 3 OF 6 " 0 1 - ' 1 PLAN NORTH 1 A-2.1 Park View - 1st Floor Plan 1/8" = 1'-0" 0' 1' 4' 8' Garage Door Windows BROWN / BRONZE EXTERIOR COLOR Exterior Doors Drive & Entry Walk EXTERIOR DOOR COLOR = BARLEY Owner Consultants: COLOR & PROFILE ROOF SLOPE Metal Roof Exterior Brick Front Door . I I G N T T M R E P R O L A V O R P P A Y R O T A L U G E R , I N O T C U R T S N O C R O F T O N SMOOTH TEXTURE STUCCO 40 DOVE GREY - INTEGRAL COLOR c COPYRIGHT 2019, WITT ARCHITECTURE SCOTT L WITT, AIA Warning: It is a violation of the law for any person, unless acting under the direction of a the licensed architect of record, to alter an item in any way on these plans. Printing note: Sheet is formatted to 22" x 34". Scales are 50% of noted scale when printed on 11x17 paper. Architect Consultants: NOT FOR CONSTRUCTION, REGULATORY APPROVAL OR PERMITTING. . . . Cedar & Oak 2502 Park View Drive Austin, TX REVSIONS: Exterior Finishes Project Number: 2020-08 Project Phase: Drawn by: Checked by: SD SLW ... Date: June 18, 2020 A-3.2 6 OF 6