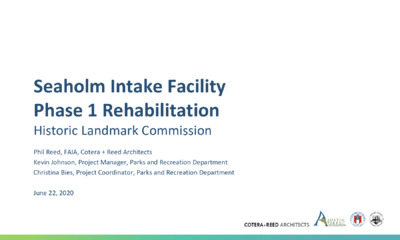B.2 - Seaholm Intake Building - Plans — original pdf
Backup

Seaholm Intake Facility Phase 1 Rehabilitation Historic Landmark Commission Phil Reed, FAIA, Cotera + Reed Architects Kevin Johnson, Project Manager, Parks and Recreation Department Christina Bies, Project Coordinator, Parks and Recreation Department June 22, 2020 • Project site: council district 9 Project Overview • Project Purpose: Consistent with the council-approved Seaholm Waterfront Master Plan, make the Intake Building safe and inhabitable for small programs and events by restoring character defining features and updating the building for code-compliant occupancy. • Seaholm Waterfront Master Plan previously approved by Historic Landmark Commission on July 23, 2018 and unanimously adopted by City Council on August 23, 2018. • Project partners: The Trail Foundation, Austin Parks Foundation Studio Gang Master Plan Project Scopes • Architectural Restoration • Restore existing windows, parapet copings, railings, provide appropriate exterior lighting, abate graffiti (add. alternate) • Building Modifications • New ADA-compliant entrance to replace overhead door, seal water intake gates, install two rooftop ventilation units, new roof • Additional doorway on N. façade (egress requirement), new fire • Code Compliance sprinkling system • Site Modifications • Install ADA compliant parking stall and associated paths to entry 3D Photogrammetry Model • Point cloud & photogrammetry model constructed in partnership with UT SOA Historic Preservation Program Existing Site Plan Existing Floor Plan Proposed Floor & Site Plan Proposed Roof Plan Existing North Elevation Proposed North Elevation Existing South Elevation Proposed South Elevation Building 1 East Elevation Building 1 West Elevation Building 2 East Elevation Building 2 West Elevation Proposed Building 1 Section Proposed Windows & Doors