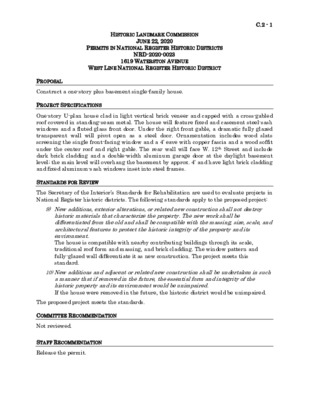C.2 - NRD-2020-0023 - 1619 Waterston — original pdf
Backup

C.2 - 1 HISTORIC LANDMARK COMMISSION JUNE 22, 2020 PERMITS IN NATIONAL REGISTER HISTORIC DISTRICTS NRD-2020-0023 1619 WATERSTON AVENUE WEST LINE NATIONAL REGISTER HISTORIC DISTRICT PROPOSAL Construct a one-story plus basement single-family house. PROJECT SPECIFICATIONS One-story U-plan house clad in light vertical brick veneer and capped with a cross-gabled roof covered in standing-seam metal. The house will feature fixed and casement steel-sash windows and a fluted glass front door. Under the right front gable, a dramatic fully glazed transparent wall will pivot open as a steel door. Ornamentation includes wood slats screening the single front-facing window and a 4’ eave with copper fascia and a wood soffit under the center roof and right gable. The rear wall will face W. 12th Street and include dark brick cladding and a double-width aluminum garage door at the daylight basement level; the main level will overhang the basement by approx. 4’ and have light brick cladding and fixed aluminum-sash windows inset into steel frames. STANDARDS FOR REVIEW The Secretary of the Interior’s Standards for Rehabilitation are used to evaluate projects in National Register historic districts. The following standards apply to the proposed project: 9) New additions, exterior alterations, or related new construction shall not destroy historic materials that characterize the property. The new work shall be differentiated from the old and shall be compatible with the massing, size, scale, and architectural features to protect the historic integrity of the property and its environment. The house is compatible with nearby contributing buildings through its scale, traditional roof form and massing, and brick cladding. The window pattern and fully-glazed wall differentiate it as new construction. The project meets this standard. 10) New additions and adjacent or related new construction shall be undertaken in such a manner that if removed in the future, the essential form and integrity of the historic property and its environment would be unimpaired. If the house were removed in the future, the historic district would be unimpaired. The proposed project meets the standards. COMMITTEE RECOMMENDATION Not reviewed. STAFF RECOMMENDATION Release the permit. LOCATION MAP C.2 - 2 PROPERTY INFORMATION Photos C.2 - 3 Nearby properties on Waterston Avenue. Note gable roof forms and simple massing. Source: Google Street View, March 2019.