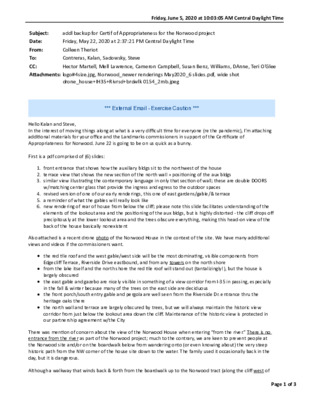B.1.2 - C14H-1997-0008_Norwood_Info.pdf — original pdf
Backup

Friday, June 5, 2020 at 10:03:05 AM Central Daylight Time Subject: Date: From: To: CC: ADachments: logo#4size.jpg, Norwood_newer renderings May2020_6 slides.pdf, wide shot addl backup for Cer/f of Appropriateness for the Norwood project Friday, May 22, 2020 at 2:37:21 PM Central Daylight Time Colleen Theriot Contreras, Kalan, Sadowsky, Steve Hector Martell, Mell Lawrence, Cameron Campbell, Susan Benz, Williams, DAnne, Teri O'Glee drone_house+IH35+Rivrsd+brdwlk 0154_2mb.jpeg *** External Email - Exercise Caution *** Hello Kalan and Steve, In the interest of moving things along at what is a very difficult /me for everyone (re the pandemic), I’m a‘aching addi/onal materials for your office and the Landmarks commissioners in support of the Cer/ficate of Appropriateness for Norwood. June 22 is going to be on us quick as a bunny. First is a pdf comprised of (6) slides: 1. front entrance that shows how the auxiliary bldgs sit to the northwest of the house 2. terrace view that shows the new sec/on of the north wall + posi/oning of the aux bldgs 3. similar view illustra/ng the contemporary language in only that sec/on of wall; these are double DOORS w/matching center glass that provide the ingress and egress to the outdoor spaces 4. revised version of one of our early renderings, this one of east gardens/gable/& terrace 5. a reminder of what the gables will really look like 6. new rendering of rear of house from below the cliff; please note this slide facilitates understanding of the elements of the lookout area and the posi/oning of the aux bldgs, but is highly distorted - the cliff drops off precipitously at the lower lookout area and the trees obscure everything, making this head-on view of the back of the house basically nonexistent Also a‘ached is a recent drone photo of the Norwood House in the context of the site. We have many addi/onal views and videos if the commissioners want. the red /le roof and the west gable/west side will be the most domina/ng, visible components from Edgecliff Terrace, Riverside Drive eastbound, and from any towers on the north shore from the lake itself and the north shore the red /le roof will stand out (tantalizingly!), but the house is largely obscured the east gable and gazebo are nicely visible in something of a view corridor from I-35 in passing, especially in the fall & winter because many of the trees on the east side are deciduous the front porch/south entry gable and pergola are well seen from the Riverside Dr. entrance thru the heritage oaks there the north wall and terrace are largely obscured by trees, but we will always maintain the historic view corridor from just below the lookout area down the cliff. Maintenance of the historic view is protected in our partnership agreement w/the City There was men/on of concern about the view of the Norwood House when entering "from the river.” There is no entrance from the river as part of the Norwood project; much to the contrary, we are keen to prevent people at the Norwood site and/or on the boardwalk below from wandering onto (or even knowing about) the very steep historic path from the NW corner of the house site down to the water. The family used it occasionally back in the day, but it is dangerous. Although a walkway that winds back & forth from the boardwalk up to the Norwood tract (along the cliff west of Page 1 of 3 the house site, not below it) is something that was included as a possibility, only, in the 2011 parks board- approved "Preferred Alterna/ve for Norwood Park" (our governing document) - and is an intriguing no/on - it is not economically realis/c in the foreseeable future. Even if PARD succeeded in developing a connec/on from the boardwalk to Norwood Park in future decades, the entrance to the historic house site would likely be from Edgecliff Terrace, as the ravine on the west side and the cliff on the north are very steep and environmentally sensi/ve parts of the tract which would be undesirable to disturb for myriad reasons. Any entrance to the house site from said future boardwalk connec/on would need to connect to the pathways of the auxiliary buildings and/or the front entrance, rather than coming up from directly behind the house. All of this has been ve‘ed through the perminng process. I hope this informa/on is helpful. Please let us know if you need anything else. Happy Memorial Day to both! Colleen CAUTION: This email was received at the City of Aus/n, from an EXTERNAL source. Please use cau/on when clicking links or opening a‘achments. If you believe this to be a malicious and/or phishing email, please forward this email to CSIRT@aus/ntexas.gov. norwoodparkfounda/on.org Page 2 of 3 Page 3 of 3