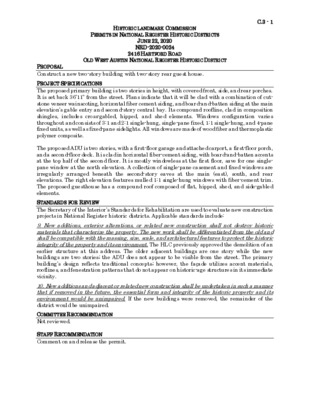C.3.0 - NRD-2020-0024_2416HartfordRd.pdf — original pdf
Backup

HISTORIC LANDMARK COMMISSION PERMITS IN NATIONAL REGISTER HISTORIC DISTRICTS JUNE 22, 2020 NRD-2020-0024 2416 HARTFORD ROAD C.3 - 1 OLD WEST AUSTIN NATIONAL REGISTER HISTORIC DISTRICT PROPOSAL Construct a new two-story building with two-story rear guest house. PROJECT SPECIFICATIONS The proposed primary building is two stories in height, with covered front, side, and rear porches. It is set back 36’11” from the street. Plans indicate that it will be clad with a combination of cut- stone veneer wainscoting, horizontal fiber cement siding, and board-and-batten siding at the main elevation’s gable entry and second-story central bay. Its compound roofline, clad in composition shingles, includes cross-gabled, hipped, and shed elements. Windows configuration varies throughout and consists of 3:1 and 2:1 single-hung, single-pane fixed, 1:1 single-hung, and 4-pane fixed units, as well as fixed-pane sidelights. All windows are made of wood fiber and thermoplastic polymer composite. The proposed ADU is two stories, with a first-floor garage and attached carport, a first-floor porch, and a second-floor deck. It is clad in horizontal fiber-cement siding, with board-and-batten accents at the top half of the second floor. It is mostly windowless at the first floor, save for one single- pane window at the north elevation. A collection of single-pane casement and fixed windows are irregularly arranged beneath the second-story eaves at the main (east), south, and rear elevations. The right elevation features mulled 1:1 single-hung windows with fiber-cement trim. The proposed guesthouse has a compound roof composed of flat, hipped, shed, and side-gabled elements. STANDARDS FOR REVIEW The Secretary of the Interior’s Standards for Rehabilitation are used to evaluate new construction projects in National Register historic districts. Applicable standards include: 9. New additions, exterior alterations, or related new construction shall not destroy historic materials that characterize the property. The new work shall be differentiated from the old and shall be compatible with the massing, size, scale, and architectural features to protect the historic integrity of the property and its environment. The HLC previously approved the demolition of an earlier structure at this address. The older adjacent buildings are one story while the new buildings are two stories; the ADU does not appear to be visible from the street. The primary building’s design reflects traditional concepts; however, the façade utilizes accent materials, rooflines, and fenestration patterns that do not appear on historic-age structures in its immediate vicinity. 10. New additions and adjacent or related new construction shall be undertaken in such a manner that if removed in the future, the essential form and integrity of the historic property and its environment would be unimpaired. If the new buildings were removed, the remainder of the district would be unimpaired. COMMITTEE RECOMMENDATION Not reviewed. STAFF RECOMMENDATION Comment on and release the permit. LOCATION MAP C.3- 2