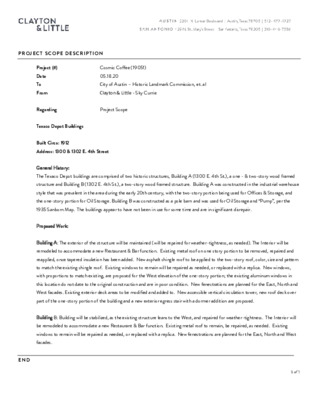B.4 - Texaco Depot - Project scope description from architect (updated) — original pdf
Backup

P R OJECT SC O PE DES C RI PT I O N Project (#) Date To From Cosmic Coffee (19051) 05.18.20 City of Austin – Historic Landmark Commission, et. al Clayton & Little - Sky Currie Regarding Project Scope Texaco Depot Buildings Built Circa: 1912 Address: 1300 & 1302 E. 4th Street General History: The Texaco Depot buildings are comprised of two historic structures, Building A (1300 E. 4th St.), a one - & two-story wood framed structure and Building B (1302 E. 4th St.), a two-story wood framed structure. Building A was constructed in the industrial warehouse style that was prevalent in the area during the early 20th century, with the two-story portion being used for Offices & Storage, and the one-story portion for Oil Storage. Building B was constructed as a pole barn and was used for Oil Storage and “Pump”, per the 1935 Sanborn Map. The buildings appear to have not been in use for some time and are in significant disrepair. Proposed Work: Building A: The exterior of the structure will be maintained (will be repaired for weather-tightness, as needed). The Interior will be remodeled to accommodate a new Restaurant & Bar function. Existing metal roof on one story portion to be removed, repaired and reapplied, once tapered insulation has been added. New asphalt shingle roof to be applied to the two-story roof, color, size and pattern to match the existing shingle roof. Existing windows to remain will be repaired as needed, or replaced with a replica. New windows, with proportions to match existing, are proposed for the West elevation of the one-story portion; the existing aluminum windows in this location do not date to the original construction and are in poor condition. New fenestrations are planned for the East, North and West facades. Existing exterior deck areas to be modified and added to. New accessible vertical circulation tower, new roof deck over part of the one-story portion of the building and a new exterior egress stair with a dormer addition are proposed. Building B: Building will be stabilized, as the existing structure leans to the West, and repaired for weather-tightness. The Interior will be remodeled to accommodate a new Restaurant & Bar function. Existing metal roof to remain, be repaired, as needed. Existing windows to remain will be repaired as needed, or replaced with a replica. New fenestrations are planned for the East, North and West 1 of 1 facades. EN D