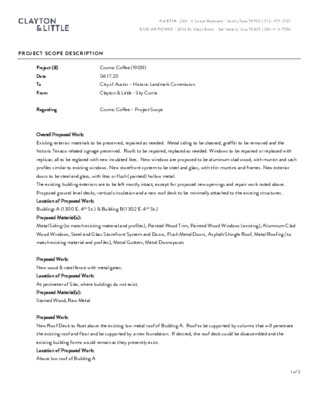B.4 - Texaco Depot - Project scope description from architect — original pdf
Backup

P R OJECT SC O PE DES C RI PT I O N Project (#) Date To From Cosmic Coffee (19051) 04.17.20 City of Austin – Historic Landmark Commission Clayton & Little - Sky Currie Regarding Cosmic Coffee – Project Scope Overall Proposed Work: Existing exterior materials to be preserved, repaired as needed. Metal siding to be cleaned, graffiti to be removed and the historic Texaco related signage preserved. Roofs to be repaired, replaced as needed. Windows to be repaired or replaced with replicas; all to be reglazed with new insulated lites. New windows are proposed to be aluminum clad wood, with muntin and sash profiles similar to existing windows. New storefront system to be steel and glass, with thin muntins and frames. New exterior doors to be steel and glass, with lites or flush (painted) hollow metal. The existing building exteriors are to be left mostly intact, except for proposed new openings and repair work noted above. Proposed ground level decks, vertical circulation and a new roof deck to be minimally attached to the existing structures. Location of Proposed Work: Buildings A (1300 E. 4th St.) & Building B (1302 E. 4th St.) Proposed Material(s): Metal Siding (to match existing material and profiles), Painted Wood Trim, Painted Wood Windows (existing), Aluminum Clad Wood Windows, Steel and Glass Storefront System and Doors, Flush Metal Doors, Asphalt Shingle Roof, Metal Roofing (to match existing material and profiles), Metal Gutters, Metal Downspouts Proposed Work: New wood & steel fence with metal gates. Location of Proposed Work: At perimeter of Site, where buildings do not exist. Proposed Material(s): Stained Wood, Raw Metal Proposed Work: New Roof Deck to float above the existing low metal roof of Building A. Roof to be supported by columns that will penetrate the existing roof and floor and be supported by a new foundation. If desired, the roof deck could be disassembled and the existing building forms would remain as they presently exist. Location of Proposed Work: Above low roof of Building A 1 of 2 New MEP equipment will ne necessary to support the new function of the buildings, some exhaust vents and rooftop HVAC Proposed Material(s): Ptd. Stl., Perforated Sheet Metal, Stained Wood Proposed Work: New Stair, Elevator Shaft & Water Tower. Location of Proposed Work: North of Building A Proposed Material(s): Ptd. Stl., Perforated Sheet Metal, Mtl. Panels Proposed Work: units are anticipated. Location of Proposed Work: East side of Building B roof. Proposed Material(s): Mechanical Equipment, Ptd. Mtl. Guardrail Proposed Work: New Concrete Ramp & Entry Door Location of Proposed Work: West Elevation – Building B Proposed Material(s): Concrete, Ptd. Mtl. Handrail Proposed Work: New Window, similar to the existing Location of Proposed Work: West Elevation – Building B Proposed Material(s): Aluminum Clad Wood Windows Proposed Work: New Steel & Glass Entry w/ Awning Location of Proposed Work: South Elevation – Building A Proposed Material(s): Steel & Glass Storefront, Ptd. Metal EN D 2 of 2