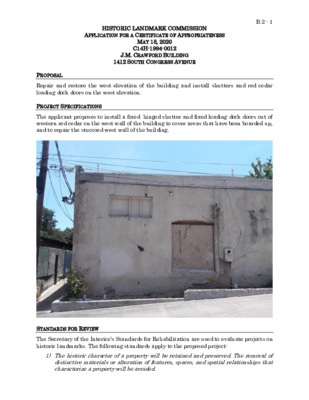B.2 - J.M. Crawford Building, 1412 S. Congress Avenue — original pdf
Backup

HISTORIC LANDMARK COMMISSION APPLICATION FOR A CERTIFICATE OF APPROPRIATENESS B.2 - 1 MAY 18, 2020 C14H-1994-0012 J.M. CRAWFORD BUILDING 1412 SOUTH CONGRESS AVENUE Repair and restore the west elevation of the building and install shutters and red cedar loading dock doors on the west elevation. PROPOSAL PROJECT SPECIFICATIONS The applicant proposes to install a fixed hinged shutter and fixed loading dock doors out of western red cedar on the west wall of the building to cover areas that have been boarded up, and to repair the stuccoed west wall of the building. STANDARDS FOR REVIEW The Secretary of the Interior’s Standards for Rehabilitation are used to evaluate projects on historic landmarks. The following standards apply to the proposed project: 1) The historic character of a property will be retained and preserved. The removal of distinctive materials or alteration of features, spaces, and spatial relationships that characterize a property will be avoided. B.2 - 2 Evaluation: The proposed project will not remove any historic materials, but will cover over deteriorated and boarded-over sections of the west and north walls. 2) Each property will be recognized as a physical record of its time, place, and use. Changes that create a false sense of historical development, such as adding conjectural features or elements from other historic properties, will not be undertaken. Evaluation: The building was originally a feed store; the garage opening on the north wall was originally part of the building and had doors on it, but there does not appear to be any photographic record of what they looked like. Those doors have been lost over time and the opening has been boarded over. The proposed solution is a new fixed door constructed out of western red cedar. It is not known what the original door looked like, so this proposal is a modern solution to an unsightly opening on the building that is not trying to recreate a historic appearance. 5) Distinctive materials, features, finishes, and construction techniques or examples of craftsmanship that characterize a property will be preserved. Evaluation: The stucco was applied to the building at an unknown date; the applicant proposes to repair failing stucco but to leave exposed brick exposed. 6) Deteriorated historic features will be repaired rather than replaced. Where the severity of deterioration requires replacement of a distinctive feature, the new feature will match the old in design, color, texture, and, where possible, materials. Replacement of missing features will be substantiated by documentary and physical evidence. Evaluation: The proposal will repair deteriorated stucco but will not replace any historic materials. 9) New additions, exterior alterations, or related new construction will not destroy historic materials, features, and spatial relationships that characterize the property. The new work will be differentiated from the old and will be compatible with the historic materials, features, size, scale and proportion, and massing to protect the integrity of the property and its environment. Evaluation: The shutter and new garage door will not damage any historic materials and will have a simple design that will not be confused with historic materials. 10) New additions and adjacent or related construction will be undertaken in such a manner that, if removed in the future, the essential form and integrity of the historic property and its environment would be unimpaired. Evaluation: The proposed additions to the building can be easily removed without harm to the building if so desired in the future. The project meets the applicable standards. COMMITTEE RECOMMENDATIONS Not reviewed. STAFF RECOMMENDATION Approve as proposed. B.2 - 3