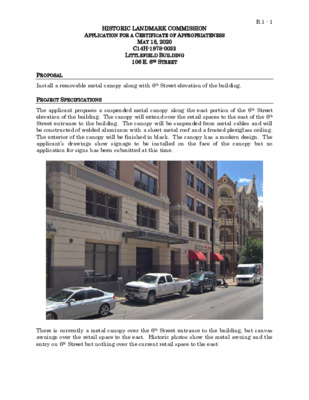B.1 - Littlefield Building canopy - staff report — original pdf
Backup

HISTORIC LANDMARK COMMISSION APPLICATION FOR A CERTIFICATE OF APPROPRIATENESS B.1 - 1 MAY 18, 2020 C14H-1978-0033 LITTLEFIELD BUILDING 106 E. 6TH STREET Install a removable metal canopy along with 6th Street elevation of the building. PROPOSAL PROJECT SPECIFICATIONS The applicant proposes a suspended metal canopy along the east portion of the 6th Street elevation of the building. The canopy will extend over the retail spaces to the east of the 6th Street entrance to the building. The canopy will be suspended from metal cables and will be constructed of welded aluminum with a sheet metal roof and a frosted plexiglass ceiling. The exterior of the canopy will be finished in black. The canopy has a modern design. The applicant’s drawings show signage to be installed on the face of the canopy but no application for signs has been submitted at this time. There is currently a metal canopy over the 6th Street entrance to the building, but canvas awnings over the retail space to the east. Historic photos show the metal awning and the entry on 6th Street but nothing over the current retail space to the east: B.1 - 2 B.1 - 3 B.1 - 4 STANDARDS FOR REVIEW The Secretary of the Interior’s Standards for Rehabilitation are used to evaluate projects on historic landmarks. The following standards apply to the proposed project: 1) Each property will be recognized as a physical record of its time, place, and use. Changes that create a false sense of historical development, such as adding conjectural features or elements from other historic properties, will not be undertaken. Evaluation: There is no historic record of a metal canopy at this location on the building. 9) New additions, exterior alterations, or related new construction will not destroy historic materials, features, and spatial relationships that characterize the property. The new work will be differentiated from the old and will be compatible with the historic materials, features, size, scale and proportion, and massing to protect the integrity of the property and its environment. Evaluation: If permitted, the new canopy will not mimic the historic style of the existing canopy over the 6th Street entrance (which is a modern reconstruction of the historic canopy), but will be compatible with the scale and materials of the existing canopies. B.1 - 5 10) New additions and adjacent or related construction will be undertaken in such a manner that, if removed in the future, the essential form and integrity of the historic property and its environment would be unimpaired. Evaluation: The canopy is designed to be removable; so long as any bolts necessary to secure the canopy to the building are inserted into mortar rather than masonry, the proposed canopy, if permitted, will not damage the building or its essential form and integrity. The project meets the technical standards for installation and design, but does NOT meet the standard for evaluating the appropriateness of a new metal canopy at this location on the building. COMMITTEE RECOMMENDATIONS Not reviewed. STAFF RECOMMENDATION Staff must recommend against this application and recommends that the applicant consider canvas awnings over the windows, as has been previously approved by the Commission and existing on the building now. Historically, the metal awnings on the building were to shelter the main entrances to the building. Construction of a new awning at a location not historically sheltered by one is incongruous with the context of the building and canvas awnings are a more appropriate choice to provide shade to the windows and a backdrop for signage. Staff has spoken with the applicant who may be revising their proposal, but it will not be ready until Monday.