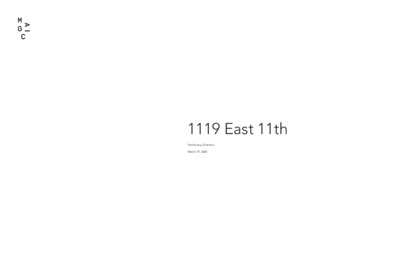A.1 - 1119 E. 11th Street - preliminary plans — original pdf
Backup

1119 East 11th Preliminary Direction March 19, 2020 Heritage Tree 36” Oak 1950s Addition Non-Permitted Slab-On Grade Addition Major Powers House Original 1912 Pier + Beam Structure with Wrap-Around Porch Existing Conditions Project1119 East 11th Austin . Texas 78702ClientNeema + Pedram AminiDateMarch 19, 2020Image TitleDesign Firm © 2020Magic Architecture7712 Lazy LaneAustin, Texas 78757 Zoning Envelope / “Tent” The current CS-1-H-NCC-NP MU Zoning would require any new construction to comply with Compatibility Setbacks and SubChapter E Design Standards. The buildable envelope is rendered in yellow, stepping up towards East 11th Street. The Maximum Height is 42 Feet. Any new structures would be required to be placed along the major frontage (E. 11th Street) and have sidewalk canopies and overhangs. Heritage Tree Protected Root Zone Tree will not be allowed to be removed. Critical Root Zone will limit any new development. Change of Use Parking Impacts Any change to the use of the property would require paving most of the existing lot to meet minimum City of Austin required parking spaces. Existing House with Zoning Envelope + Heritage Tree Impacted Area Project1119 East 11th Austin . Texas 78702ClientNeema + Pedram AminiDateMarch 19, 2020Image TitleDesign Firm © 2020Magic Architecture7712 Lazy LaneAustin, Texas 78757 Zoning Impacts The Zoning tent and SubChapter E force the new develop- ment to occur towards the Street, creating design challenges with the exisitng Historic Home and it’s scale. Heritage Tree Protected Root Zone Tree will not be allowed to be removed. Critical Root Zone will limit any new development. Very Limited Parking Area Limited Site Area to re-locate Historic Home on property Site Constraints Project1119 East 11th Austin . Texas 78702ClientNeema + Pedram AminiDateMarch 19, 2020Image TitleDesign Firm © 2020Magic Architecture7712 Lazy LaneAustin, Texas 78757 Preserve the Heritage Tree Demolish the House The applicant wishes to remove the Historic Zoning and demolish the House due to it’s poor condition and in-ability to be restored. Demolition and Removal of Historic Zoning Project1119 East 11th Austin . Texas 78702ClientNeema + Pedram AminiDateMarch 19, 2020Image TitleDesign Firm © 2020Magic Architecture7712 Lazy LaneAustin, Texas 78757 New Building A new 3-Story Mixed Use Building will be built to current codes and E. 11th Street Guidelines. Enhanced Retail Floor The retail floor at grade will be primarily made of glass with views into the property and Heritage Tree. V i e w Heritage Tree Protected A garden or deck will be built around the tree and turned into a focal point for the project. Major Powers Exhibit A commorative Exhibit for the Major Powers family and house will be on Permanent Disply near the Heritage Tree. Underground Parking Garage Access The driveway ramps into the garage are one-way to clear the Tree’s Critical Root Zone. Underground Parking All parking will be below-grade. Proposed Development Massing Model Project1119 East 11th Austin . Texas 78702ClientNeema + Pedram AminiDateMarch 19, 2020Image TitleDesign Firm © 2020Magic Architecture7712 Lazy LaneAustin, Texas 78757 Building Overhang / Shaded Sidewalk Historic Home Footprint Green Roof Garage Access Ramps One-way Compatibility SF-3 Use across alleyway New Mixed-Use Building 3-Stories Max. 42 Foot Height Deck / Garden 36” Oak Alleyway E. 11th Street East 11th Building Streetwall New Building will follow current design guidelines and East 11 Street requirements for a Streetwall. Hotel Eleven 3-stories 40 Feet Tall Heritage Tree + Critical Root Zone Tree will be preserved an no construction will occur within the 1/2 CRZ. Preliminary Site Plan Scale: 1/16” = 1’-0” Project1119 East 11th Austin . Texas 78702ClientNeema + Pedram AminiDateMarch 19, 2020Image TitleDesign Firm © 2020Magic Architecture7712 Lazy LaneAustin, Texas 78757