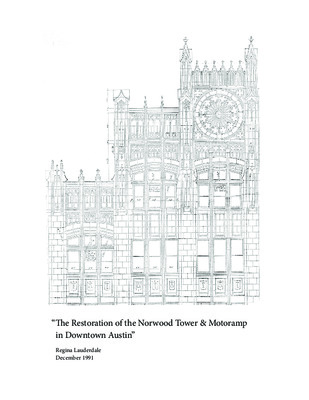B.3 - Norwood Tower - Documents submitted by applicant 4/26 — original pdf
Backup

“The Restoration of the Norwood Tower & Motoramp in Downtown Austin” Regina Lauderdale December 1991 “The Restoration of the Norwood Tower & Motoramp in Downtown Austin” 1929 Regina Lauderdale December 1991 Preservation-student, class of Professor Wayne Bell, The University of Texas at Austin, Architecture Library, Battle Hall, December 1991 1957 1981 NORWOOD TOWER ALLEY - SOUTH CORNER NORWOOD TOWER ALLEY - SOUTH SECTION NORWOOD TOWER ALLEY - CENTER SECTION NORWOOD TOWER ALLEY - NORTH SECTION NORWOOD TOWER 114 West 7th Sreet SUITE 100 Austin, TX 78701 NORWOOD TOWER ORIGINAL WINDOWS - SOUTH CORNER NORWOOD TOWER - GLASS BLOCK AND CLEAR GLASS FILLED OPENING NORWOOD TOWER - CMU FILLED OPENINGS NORWOOD TOWER - GLASS BLOCK FILLED OPENING 81 81 81 81 2 / 1 3 9 2 1 / 1 7 2 / 1 3 9 2 1 / 1 7 3 4 2 1 / 0 5 2 / 1 3 9 2 1 / 1 7 38 41 NORWOOD TOWER EAST ELEVATION at ALLEY - PROPOSED RESTORATION AND MODIFICATIONS 1/4" : 1'-0" Sheet Contents ELEVATIONS EXTERIOR & INTERIOR Scale VARIES Revisions MHP Project No. 2020 Date 03.11.2020 Drawn By Sheet No. IA 6.01 08 OF SITE LOCATION T E E R T S O D A R O L O C U P Ref'g U P D N D N U P U P N D P C M H A R : 0 ' - 0 " C H : 0 ' - 0 " SUITE 135 SHARED STE. 135 & PERRY'S MECHANICAL ROOM 1,426 SF U P U P D N U P WH D N U P U P DW U P PERRY'S STEAKHOUSE SUITE 125 SUITE 100 WEST 7th STREET . E V A S S E R G N O C & . T S O D A R O L O C N E E W T E B Y E L L A N VICINITY MAP SITE PLAN 81 81 81 81 / 2 1 3 9 / 2 1 1 7 / 2 1 3 9 / 2 1 1 7 3 4 / 2 1 0 5 / 2 1 3 9 / 2 1 1 7 38 41 Existing plastered wall to be removed to expose original window and frame. Replace existing glass with Low E glass. Existing plastered wall to be removed to expose original window and frame. Replace existing glass with Low E glass. Remove existing glass block, replace with 2" dark bronze frame to match existing frames in existing windows. Lower portion of window to receive Kalwall panel. Upper section to be Low E glass . Remove areas of plastered CMU wall. Install 2" dark bronze frame to match existing frames in exsting windows. Area with valve to remain. New areas to receive Kalwall panels Remove area of plastered CMU and bricked walls. Install 2" dark bronze frame to match existing frames in exsting windows. New areas to receive Kalwall panels. Install metal door and pour concrete landing. Remove existing glass block, replace with 2" dark bronze frame to match existing frames in existing windows. Lower portion of window to receive Kalwall panel. Upper section to be clear. NORWOOD TOWER EAST ELEVATION at ALLEY - PROPOSED RESTORATION AND MODIFICATIONS 1/4" : 1'-0" NORWOOD TOWER 114 West 7th Sreet SUITE 100 Austin, TX 78701 Sheet Contents SITE INFORMATION & EXTERIOR ELEVATION Scale 1/2" = 1'-0" Revisions MHP Project No. 2020 Date 03.11.2020 Drawn By Sheet No. IA 6.00 07 OF