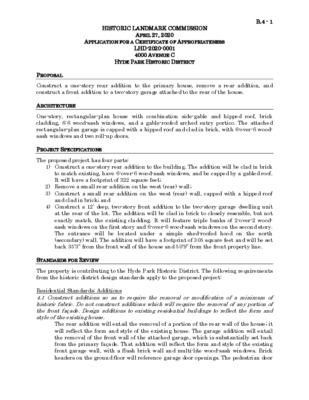B.4 - LHD-2020-0001 - 4000 Avenue C — original pdf
Backup

HISTORIC LANDMARK COMMISSION APPLICATION FOR A CERTIFICATE OF APPROPRIATENESS APRIL 27, 2020 LHD-2020-0001 4000 AVENUE C HYDE PARK HISTORIC DISTRICT B.4 - 1 PROPOSAL Construct a one-story rear addition to the primary house, remove a rear addition, and construct a front addition to a two-story garage attached to the rear of the house. ARCHITECTURE One-story, rectangular-plan house with combination side-gable and hipped roof, brick cladding, 6:6 wood-sash windows, and a gable-roofed arched entry portico. The attached rectangular-plan garage is capped with a hipped roof and clad in brick, with 6-over-6 wood- sash windows and two roll-up doors. PROJECT SPECIFICATIONS The proposed project has four parts: 1) Construct a one-story rear addition to the building. The addition will be clad in brick to match existing, have 6-over-6 wood-sash windows, and be capped by a gabled roof. It will have a footprint of 322 square feet; 2) Remove a small rear addition on the west (rear) wall; 3) Construct a small rear addition on the west (rear) wall, capped with a hipped roof and clad in brick; and 4) Construct a 12’ deep, two-story front addition to the two-story garage dwelling unit at the rear of the lot. The addition will be clad in brick to closely resemble, but not exactly match, the existing cladding. It will feature triple banks of 2-over-2 wood- sash windows on the first story and 6-over-6 wood-sash windows on the second story. The entrance will be located under a simple shed-roofed hood on the north (secondary) wall. The addition will have a footprint of 305 square feet and will be set back 35’3” from the front wall of the house and 50’9” from the front property line. STANDARDS FOR REVIEW The property is contributing to the Hyde Park Historic District. The following requirements from the historic district design standards apply to the proposed project: Residential Standards: Additions 4.1 Construct additions so as to require the removal or modification of a minimum of historic fabric. Do not construct additions which will require the removal of any portion of the front façade. Design additions to existing residential buildings to reflect the form and style of the existing house. The rear addition will entail the removal of a portion of the rear wall of the house; it will reflect the form and style of the existing house. The garage addition will entail the removal of the front wall of the attached garage, which is substantially set back from the primary façade. That addition will reflect the form and style of the existing front garage wall, with a flush brick wall and multi-lite wood-sash windows. Brick headers on the ground floor will reference garage door openings. The pedestrian door B.4 - 2 will be located on the side of the garage under a simple hood. The project somewhat meets this standard. 4.2 Locate new additions and alterations to the rear or rear side of the building so that they will be less visible from the street. The rear addition is located at the rear wall of the house, while the garage addition is located at the front wall of the garage, a secondary element. The project somewhat meets this standard. 4.3.1 Make the pitch and height of the roof of the addition compatible with that of the existing house. The roof pitch and height of the rear and garage additions match existing. The project meets this standard. 4.3.2 Make windows visible from the street on any addition compatible with those on the existing house in terms of sash configuration, proportion, spacing, and placement. The multi-lite wood-sash windows on the additions match or are compatible with existing. The project meets this standard. 4.3.3 Use exterior siding materials on the addition which match or are compatible with that of the existing house. The brick cladding on the additions is compatible with and slightly differentiated from the existing cladding. The project meets this standard. 4.4.1 Design additions to have the same floor-to-ceiling height as the existing house. The rear and garage additions will have the same floor-to-ceiling height as existing. The project meets this standard. 4.4.3 Design additions so that they do not overwhelm the original building. The rear addition is subordinate to the existing house. The garage addition extends the front wall of the garage forward by 12’ but does not overwhelm the existing house due to the substantial setback. The project largely meets this standard. Garage Apartments/Secondary Units 5.10.1. Retain the historic appearance of contributing garages and carriage houses when designing an addition. The front addition to the garage removes the front wall of a contributing element. However, it retains the visual character of the garage, with compatible brick cladding, window openings, and window type and material. Differentiated brick headers will mark the historic widths of the garage doors. The project somewhat meets this standard. The proposed project largely meets the applicable standards. COMMITTEE RECOMMENDATIONS The committee recommended that the front wall be retained as is. If that is not possible, it recommended that the new walls be differentiated in material from the historic; that the new front wall include outlines of the garage door openings, to indicate the building’s historic use; and that the pedestrian entrance be relocated to a side wall. The applicant has modified the plans to respond to the committee’s comments. STAFF RECOMMENDATION B.4 - 3 Approve the plans. A rear addition to the garage would be preferable, but a heritage tree is located behind the garage. The garage is a secondary element to the front house, the front addition will have a similar character, and the spatial relationship of the garage to the house will be very similar, with a substantial setback from the street remaining. LOCATION MAP B.4 - 4 PROPERTY INFORMATION Photos B.4 - 5 Primary (east) façade of 4000 Avenue C, with attached garage at right. Secondary (south) façade. B.4 - 6 Primary (east) façade of attached garage.