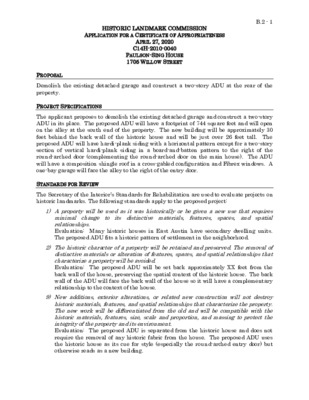B.2 - 1705 Willow Street — original pdf
Backup

HISTORIC LANDMARK COMMISSION APPLICATION FOR A CERTIFICATE OF APPROPRIATENESS B.2 - 1 APRIL 27, 2020 C14H-2010-0040 PAULSON-SING HOUSE 1705 WILLOW STREET Demolish the existing detached garage and construct a two-story ADU at the rear of the property. PROPOSAL PROJECT SPECIFICATIONS The applicant proposes to demolish the existing detached garage and construct a two-story ADU in its place. The proposed ADU will have a footprint of 744 square feet and will open on the alley at the south end of the property. The new building will be approximately 30 feet behind the back wall of the historic house and will be just over 26 feet tall. The proposed ADU will have hardi-plank siding with a horizontal pattern except for a two-story section of vertical hardi-plank siding in a board-and-batten pattern to the right of the round-arched door (complementing the round-arched door on the main house). The ADU will have a composition shingle roof in a cross-gabled configuration and Fibrex windows. A one-bay garage will face the alley to the right of the entry door. STANDARDS FOR REVIEW The Secretary of the Interior’s Standards for Rehabilitation are used to evaluate projects on historic landmarks. The following standards apply to the proposed project: 1) A property will be used as it was historically or be given a new use that requires minimal change to its distinctive materials, features, spaces, and spatial relationships. Evaluation: Many historic houses in East Austin have secondary dwelling units. The proposed ADU fits a historic pattern of settlement in the neighborhood. 2) The historic character of a property will be retained and preserved. The removal of distinctive materials or alteration of features, spaces, and spatial relationships that characterize a property will be avoided. Evaluation: The proposed ADU will be set back approximately XX feet from the back wall of the house, preserving the spatial context of the historic house. The back wall of the ADU will face the back wall of the house so it will have a complementary relationship to the context of the house. 9) New additions, exterior alterations, or related new construction will not destroy historic materials, features, and spatial relationships that characterize the property. The new work will be differentiated from the old and will be compatible with the historic materials, features, size, scale and proportion, and massing to protect the integrity of the property and its environment. Evaluation: The proposed ADU is separated from the historic house and does not require the removal of any historic fabric from the house. The proposed ADU uses the historic house as its cue for style (especially the round-arched entry door) but otherwise reads as a new building. B.2 - 2 10) New additions and adjacent or related construction will be undertaken in such a manner that, if removed in the future, the essential form and integrity of the historic property and its environment would be unimpaired. Evaluation: The proposed ADU is completely detached and will not affect the continued preservation and integrity of the historic property. The project meets the applicable standards. COMMITTEE RECOMMENDATIONS Not reviewed. STAFF RECOMMENDATION Approve as proposed with the recommendation that the applicant choose a simple pane configuration for the ADU more in keeping with the 1:1 fenestration on the house. The ADU fits within the historic patterns of the neighborhood and is compatible with the historic house in terms of size, scale, massing, and materials. It reads as a new building and satisfies the criteria for evaluation of this project. 1705 Willow Street B.2 - 3 Exiting garage to be removed pursuant to this proposal. B.2 - 4 Existing garage building to be removed pursuant to this proposal.