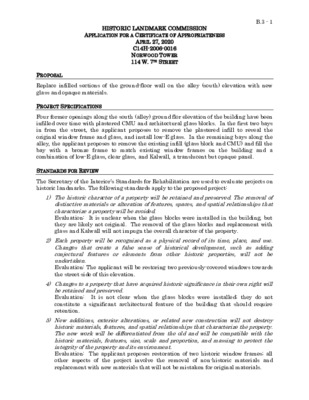B.3 - Norwood Tower — original pdf
Backup

HISTORIC LANDMARK COMMISSION APPLICATION FOR A CERTIFICATE OF APPROPRIATENESS B.3 - 1 APRIL 27, 2020 C14H-2006-0016 NORWOOD TOWER 114 W. 7TH STREET Replace infilled sections of the ground-floor wall on the alley (south) elevation with new glass and opaque materials. PROPOSAL PROJECT SPECIFICATIONS Four former openings along the south (alley) ground flor elevation of the building have been infilled over time with plastered CMU and architectural glass blocks. In the first two bays in from the street, the applicant proposes to remove the plastered infill to reveal the original window frame and glass, and install low-E glass. In the remaining bays along the alley, the applicant proposes to remove the existing infill (glass block and CMU) and fill the bay with a bronze frame to match existing window frames on the building and a combination of low-E glass, clear glass, and Kalwall, a translucent but opaque panel. STANDARDS FOR REVIEW The Secretary of the Interior’s Standards for Rehabilitation are used to evaluate projects on historic landmarks. The following standards apply to the proposed project: 1) The historic character of a property will be retained and preserved. The removal of distinctive materials or alteration of features, spaces, and spatial relationships that characterize a property will be avoided. Evaluation: It is unclear when the glass blocks were installed in the building, but they are likely not original. The removal of the glass blocks and replacement with glass and Kalwall will not impugn the overall character of the property. 2) Each property will be recognized as a physical record of its time, place, and use. Changes that create a false sense of historical development, such as adding conjectural features or elements from other historic properties, will not be undertaken. Evaluation: The applicant will be restoring two previously-covered windows towards the street side of this elevation. 4) Changes to a property that have acquired historic significance in their own right will be retained and preserved. Evaluation: It is not clear when the glass blocks were installed; they do not constitute a significant architectural feature of the building that should require retention. 5) New additions, exterior alterations, or related new construction will not destroy historic materials, features, and spatial relationships that characterize the property. The new work will be differentiated from the old and will be compatible with the historic materials, features, size, scale and proportion, and massing to protect the integrity of the property and its environment. Evaluation: The applicant proposes restoration of two historic window frames; all other aspects of the project involve the removal of non-historic materials and replacement with new materials that will not be mistaken for original materials. B.3 - 2 9) New additions and adjacent or related construction will be undertaken in such a manner that, if removed in the future, the essential form and integrity of the historic property and its environment would be unimpaired. Evaluation: The applicant’s proposed project could be reversible in the future. The project meets the applicable standards. COMMITTEE RECOMMENDATIONS The Committee recommended approval of the proposal. STAFF RECOMMENDATION Approve as proposed with photo-documentation of the existing conditions.