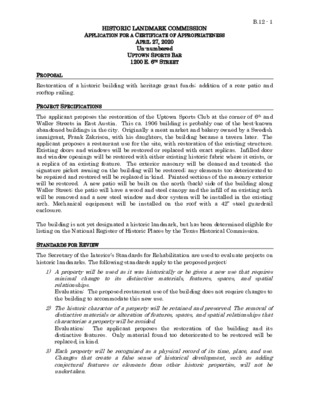B.12 - Uptown Sports Bar, 1200 E. 6th Street — original pdf
Backup

HISTORIC LANDMARK COMMISSION APPLICATION FOR A CERTIFICATE OF APPROPRIATENESS B.12 - 1 APRIL 27, 2020 Un-numbered UPTOWN SPORTS BAR 1200 E. 6TH STREET Restoration of a historic building with heritage grant funds; addition of a rear patio and rooftop railing. PROPOSAL PROJECT SPECIFICATIONS The applicant proposes the restoration of the Uptown Sports Club at the corner of 6th and Waller Streets in East Austin. This ca. 1906 building is probably one of the best-known abandoned buildings in the city. Originally a meat market and bakery owned by a Swedish immigrant, Frank Zakrison, with his daughters, the building became a tavern later. The applicant proposes a restaurant use for the site, with restoration of the existing structure. Existing doors and windows will be restored or replaced with exact replicas. Infilled door and window openings will be restored with either existing historic fabric where it exists, or a replica of an existing feature. The exterior masonry will be cleaned and treated; the signature picket awning on the building will be restored; any elements too deteriorated to be repaired and restored will be replaced in-kind. Painted sections of the masonry exterior will be restored. A new patio will be built on the north (back) side of the building along Waller Street; the patio will have a wood and steel canopy and the infill of an existing arch will be removed and a new steel window and door system will be installed in the existing arch. Mechanical equipment will be installed on the roof with a 42” steel guardrail enclosure. The building is not yet designated a historic landmark, but has been determined eligible for listing on the National Register of Historic Places by the Texas Historical Commission. STANDARDS FOR REVIEW The Secretary of the Interior’s Standards for Rehabilitation are used to evaluate projects on historic landmarks. The following standards apply to the proposed project: 1) A property will be used as it was historically or be given a new use that requires minimal change to its distinctive materials, features, spaces, and spatial relationships. Evaluation: The proposed restaurant use of the building does not require changes to the building to accommodate this new use. 2) The historic character of a property will be retained and preserved. The removal of distinctive materials or alteration of features, spaces, and spatial relationships that characterize a property will be avoided. Evaluation: The applicant proposes the restoration of the building and its distinctive features. Only material found too deteriorated to be restored will be replaced, in kind. 3) Each property will be recognized as a physical record of its time, place, and use. Changes that create a false sense of historical development, such as adding conjectural features or elements from other historic properties, will not be undertaken. B.12 - 2 Evaluation: The proposal contemplates restoration. No new features to the building will create a false sense of development. 4) Changes to a property that have acquired historic significance in their own right will be retained and preserved. Evaluation: The proposal entails restoration of existing features. 5) Distinctive materials, features, finishes, and construction techniques or examples of craftsmanship that characterize a property will be preserved. Evaluation: The applicant proposes the restoration of historic wooden doors and the preservation and restoration of all distinctive historic features. 6) Deteriorated historic features will be repaired rather than replaced. Where the severity of deterioration requires replacement of a distinctive feature, the new feature will match the old in design, color, texture, and, where possible, materials. Replacement of missing features will be substantiated by documentary and physical evidence. Evaluation: Only those materials determined to be too damaged or deteriorated to be restored will be replaced, and replacement will be in-kind. 7) Chemical or physical treatments, if appropriate, will be undertaken using the gentlest means possible. Treatments that cause damage to historic materials will not be used. Evaluation: Graffiti and paper posters on the exterior walls will be removed carefully. 9) New additions, exterior alterations, or related new construction will not destroy historic materials, features, and spatial relationships that characterize the property. The new work will be differentiated from the old and will be compatible with the historic materials, features, size, scale and proportion, and massing to protect the integrity of the property and its environment. Evaluation The only new elements proposed for the building will be installed in existing openings and will not destroy historic materials. 10) New additions and adjacent or related construction will be undertaken in such a manner that, if removed in the future, the essential form and integrity of the historic property and its environment would be unimpaired. Evaluation: The changes to the building may be reversed if desired in the future. The project meets the applicable standards. COMMITTEE RECOMMENDATIONS Not reviewed. STAFF RECOMMENDATION Approve as proposed. This application is a very sensitive approach to the restoration of a significant historic building.