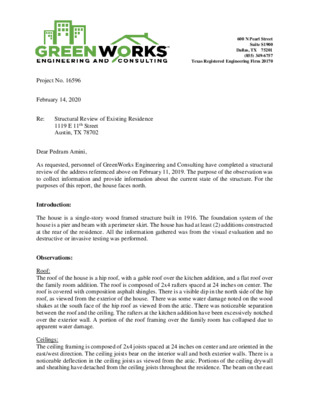A.1 - 1119 E. 11th Street - Inspection report — original pdf
Backup

600 N Pearl Street Suite S1900 Dallas, TX 75201 (855) 349-6757 Texas Registered Engineering Firm 20170 Project No. 16596 February 14, 2020 Re: Structural Review of Existing Residence 1119 E 11th Street Austin, TX 78702 Dear Pedram Amini, As requested, personnel of GreenWorks Engineering and Consulting have completed a structural review of the address referenced above on February 11, 2019. The purpose of the observation was to collect information and provide information about the current state of the structure. For the purposes of this report, the house faces north. The house is a single-story wood framed structure built in 1916. The foundation system of the house is a pier and beam with a perimeter skirt. The house has had at least (2) additions constructed at the rear of the residence. All the information gathered was from the visual evaluation and no destructive or invasive testing was performed. Introduction: Observations: Roof: The roof of the house is a hip roof, with a gable roof over the kitchen addition, and a flat roof over the family room addition. The roof is composed of 2x4 rafters spaced at 24 inches on center. The roof is covered with composition asphalt shingles. There is a visible dip in the north side of the hip roof, as viewed from the exterior of the house. There was some water damage noted on the wood shakes at the south face of the hip roof as viewed from the attic. There was noticeable separation between the roof and the ceiling. The rafters at the kitchen addition have been excessively notched over the exterior wall. A portion of the roof framing over the family room has collapsed due to apparent water damage. Ceilings: The ceiling framing is composed of 2x4 joists spaced at 24 inches on center and are oriented in the east/west direction. The ceiling joists bear on the interior wall and both exterior walls. There is a noticeable deflection in the ceiling joists as viewed from the attic. Portions of the ceiling drywall and sheathing have detached from the ceiling joists throughout the residence. The beam on the east Project No. 16596 February 14, 2020 side of the porch has broken and is no longer supporting the roof and ceiling. The base of the guardrails around the porch have deteriorated, and no longer support the rail. Walls: The exterior walls of the living room, bathroom, and kitchen appear to bow inward. In addition, there is some apparent racking of the north living room wall. The walls were covered with drywall on the interior of the residence, so the observations of the wall framing were limited at the time of this review. There is noticeable separation between the walls of the family room addition and the bedroom. Floor: The floor within the residence had noticeable dips in the flooring. The floor framing is composed of 2x6 floor joists spaced at 24 inches on center and span in the east/west direction. The floor beams were composed of 4x6 beams. The kitchen counter has fallen through the floor. The areas of concern as viewed from the crawlspace included: Extensive wood rot in the 4x6 floor beams throughout the residence The floor beam located under the central load bearing wall has significantly deteriorated, so that it no longer supports the wall above. The majority of the cedar posts were observed to be out of plumb. Individual joists are supported by wood 2x4 or 1x8 members which bear directly on the ground surface. In some locations throughout the residence, the joists are supported by a 2x4 beam in a flat orientation The front porch joists are attached to a wood ledger, which is attached to the wood studs. The wood studs and wood beam have extensive wood rot and possible termite damage The concrete block piers are oriented the wrong direction. The holes should face upward The water heater closet located outside the kitchen is supported by (2) 2x4 kickers which bear directly on the ground surface Moisture damage was observed in the wood floor framing for the family room addition Wood shims were observed throughout the residence Conclusions: Based on our observations of the interior and exterior cosmetic distress, it is our opinion that the house is in disrepair. The roof is sagging, the floor beams are rotted and are under supported. The original cedar posts are out of plumb, and the concrete blocks are not placed correctly. The family room addition is separating from the original house. In order to adequately support the house, concrete piers would have to be installed throughout the entire crawlspace, new floor beams would be required, and some joists would have to be replaced due to the water damage. The flooring would have to be replaced where water damaged. The roof framing would need to be replaced where the rafters have been permanently warped due to the constant deflected shape. The family room addition would need to be tied to the house. Due to the amount of framing that is required to be replaced, restoring the existing structure may not be a viable option. Page 2 of 3 Project No. 16596 February 14, 2020 Limitations: The opinions and recommendations contained in this report are based on the visual observations of the then current conditions of the structure and the knowledge and experience of the engineer. The evaluation was limited to visual observations and areas not visible, accessible or hidden were not included in the evaluation. No verification of the adequacy of the existing framing has been done. Limits of liability for any claims with respect to this report is limited to the fees paid for services and anyone relying on the content of this report agrees to indemnify GreenWorks Service Company for all costs exceeding this fee. Prepared by, H. Wayne Leake, P.E. Professional Engineer GreenWorks Service Company Texas Registered Engineering Firm 20170 Page 3 of 3