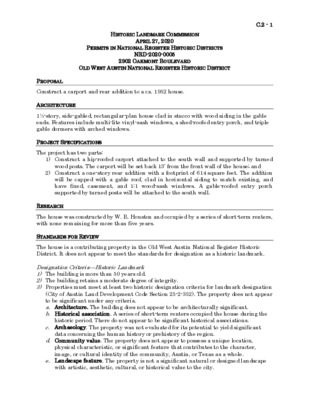C.2 - NRD-2020-0005 - 2902 Oakmont Blvd — original pdf
Backup

HISTORIC LANDMARK COMMISSION APRIL 27, 2020 PERMITS IN NATIONAL REGISTER HISTORIC DISTRICTS NRD-2020-0005 2902 OAKMONT BOULEVARD OLD WEST AUSTIN NATIONAL REGISTER HISTORIC DISTRICT C.2 - 1 PROPOSAL Construct a carport and rear addition to a ca. 1952 house. ARCHITECTURE 1½-story, side-gabled, rectangular-plan house clad in stucco with wood siding in the gable ends. Features include multi-lite vinyl-sash windows, a shed-roofed entry porch, and triple gable dormers with arched windows. PROJECT SPECIFICATIONS The project has two parts: 1) Construct a hip-roofed carport attached to the south wall and supported by turned wood posts. The carport will be set back 13’ from the front wall of the house; and 2) Construct a one-story rear addition with a footprint of 614 square feet. The addition will be capped with a gable roof, clad in horizontal siding to match existing, and have fixed, casement, and 1:1 wood-sash windows. A gable-roofed entry porch supported by turned posts will be attached to the south wall. RESEARCH The house was constructed by W. B. Houston and occupied by a series of short-term renters, with none remaining for more than five years. STANDARDS FOR REVIEW The house is a contributing property in the Old West Austin National Register Historic District. It does not appear to meet the standards for designation as a historic landmark. Designation Criteria—Historic Landmark 1) The building is more than 50 years old. 2) The building retains a moderate degree of integrity. 3) Properties must meet at least two historic designation criteria for landmark designation (City of Austin Land Development Code Section 25-2-352). The property does not appear to be significant under any criteria. a. Architecture. The building does not appear to be architecturally significant. b. Historical association. A series of short-term renters occupied the house during the historic period. There do not appear to be significant historical associations. c. Archaeology. The property was not evaluated for its potential to yield significant data concerning the human history or prehistory of the region. d. Community value. The property does not appear to possess a unique location, physical characteristic, or significant feature that contributes to the character, image, or cultural identity of the community, Austin, or Texas as a whole. e. Landscape feature. The property is not a significant natural or designed landscape with artistic, aesthetic, cultural, or historical value to the city. C.2 - 2 The Secretary of the Interior’s Standards for Rehabilitation are used to evaluate projects in National Register historic districts. The following standards apply to the proposed project: 2) The historic character of a property will be retained and preserved. The removal of distinctive materials or alteration of features, spaces, and spatial relationships that characterize a property will be avoided. The project retains the property’s historic character by preserving features, spaces, and spatial relationships, particularly from the street. 5) Distinctive materials, features, finishes, and construction techniques or examples of craftsmanship that characterize a property will be preserved. The house’s distinctive features will be preserved. The project meets this standard. 9) New additions, exterior alterations, or related new construction will not destroy historic materials, features, and spatial relationships that characterize the property. The new work will be differentiated from the old and will be compatible with the historic materials, features, size, scale and proportion, and massing to protect the integrity of the property and its environment. The new carport will be recognizable as a new element due to its new roof form and 13’ setback from the front wall. Its roof form and supporting posts are not very compatible with those of the historic house, but they are subordinate elements. The rear addition will be differentiated through a separate roof form and different window types; its siding and window materials will be compatible. The project somewhat meets this standard. 10) New additions and adjacent or related new construction will be undertaken in such a manner that, if removed in the future, the essential form and integrity of the historic property and its environment would be unimpaired. Both the carport and the rear addition could be removed without impairing the historic building’s essential form and integrity. The proposed project generally meets the standards. COMMITTEE RECOMMENDATION Not reviewed. STAFF RECOMMENDATION Comment on and release the plans, with the advisory recommendation that the carport roof be altered to a side-gabled form and the carport posts be simplified to square posts similar to the porch posts. LOCATION MAP C.2 - 3 PROPERTY INFORMATION Photos C.2 - 4 Primary (east) façade of 2902 Oakmont Boulevard. Source: Google Street View, March 2019. Occupancy History Pat LaTouf Jr. and Barbara LaTouf, renters Iron worker Benjamin J. and Mary C. Russo, renters Student Address not listed City directory research, Austin History Center By Historic Preservation Office staff March 2020 1952 1955 1959 1962 1965 1968 1973 Wayne and Irene Alexander, renters Employee, State Health Department Bill Arnquist, renter Student Vacant Patrick G. and Cecilia Robertson, renters Clerk, Crestview Builder Supply Building Permits and Maps C.2 - 5 Building permit issued to W. B. Houston for a masonry residence, 4/16/1952. Water service permit issued to W. B. Houston, 4/16/1952.