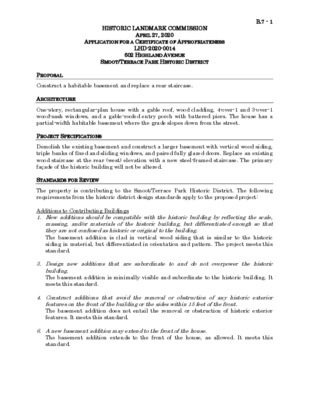B.7 - LHD-2020-0014 - 602 Highland Ave — original pdf
Backup

B.7 - 1 HISTORIC LANDMARK COMMISSION APRIL 27, 2020 APPLICATION FOR A CERTIFICATE OF APPROPRIATENESS LHD-2020-0014 602 HIGHLAND AVENUE SMOOT/TERRACE PARK HISTORIC DISTRICT PROPOSAL Construct a habitable basement and replace a rear staircase. ARCHITECTURE One-story, rectangular-plan house with a gable roof, wood cladding, 4-over-1 and 3-over-1 wood-sash windows, and a gable-roofed entry porch with battered piers. The house has a partial-width habitable basement where the grade slopes down from the street. PROJECT SPECIFICATIONS Demolish the existing basement and construct a larger basement with vertical wood siding, triple banks of fixed and sliding windows, and paired fully glazed doors. Replace an existing wood staircase at the rear (west) elevation with a new steel-framed staircase. The primary façade of the historic building will not be altered. STANDARDS FOR REVIEW The property is contributing to the Smoot/Terrace Park Historic District. The following requirements from the historic district design standards apply to the proposed project: Additions to Contributing Buildings 1. New additions should be compatible with the historic building by reflecting the scale, massing, and/or materials of the historic building, but differentiated enough so that they are not confused as historic or original to the building. The basement addition is clad in vertical wood siding that is similar to the historic siding in material, but differentiated in orientation and pattern. The project meets this standard. 3. Design new additions that are subordinate to and do not overpower the historic building. The basement addition is minimally visible and subordinate to the historic building. It meets this standard. 4. Construct additions that avoid the removal or obstruction of any historic exterior features on the front of the building or the sides within 15 feet of the front. The basement addition does not entail the removal or obstruction of historic exterior features. It meets this standard. 6. A new basement addition may extend to the front of the house. The basement addition extends to the front of the house, as allowed. It meets this standard. B.7 - 2 7. Design basement additions so that they do not raise the floor level of the house, or so that the new floor level of the house is not higher than either the average of the contributing houses on the same block face, or the average of the adjacent houses if contributing. The basement addition does not raise the floor level of the house. It meets this standard. The project meets the applicable standards. COMMITTEE RECOMMENDATIONS Not reviewed. STAFF RECOMMENDATION Approve the plans. The proposed project is a sensitive addition that minimally impacts the historic character of the house. LOCATION MAP B.7 - 3 PROPERTY INFORMATION Photos B.7 - 4 Primary (east) façade of 602 Highland Avenue. Source: Google Street View, May 2018.