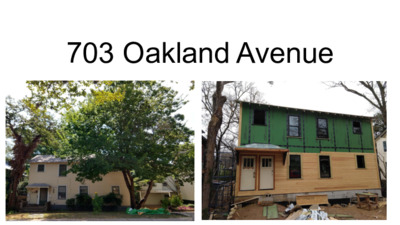B.6 - 703 Oakland Ave - Project overview — original pdf
Backup

703 Oakland Avenue Inspection Report : Exterior Walls Deficient: Significant and detrimental water damage observed at wall assemblies. Condition is most severe at east wall and "garage" transition. Other locations included around all wall openings (doors, windows, etc.). As repairs are conducted, additional areas are expected to be discovered. The water damage is correlated with deferred maintenance, missing flashing and weatherization details and poor construction practices. If ignored, condition will progress. Visible active termites Smoot Terrace Design Standards : Exterior Walls If replacement of the historic exterior wall materials is necessary, choose a material similar in dimensions, profile, reveal, and texture to the historic material, and install the new materials so that they do not damage adjacent historic fabric and so that they maintain the planar relationships and joint patterns that existed historically relative to window frames, door frames, and other exterior features What Katie Did: Discussion with OWANA zoning members Selected tear-drop siding based on the historical significance and relates to the character of the homes built in 1930s. Installed flashing and water barrier (zip board) for long term preservation. Replaced window molding with pressure-treated wood for long term preservation but maintaining same architectural design from 1938. Inspection Report : Windows Deficient: The windows are in over-all very poor condition. The majority of windows observed with water penetrations issues, air infiltration issues, deteriorated glazing, cracked panes and damaged/missing counter balance springs, impeded egress (can not escape during emergency - windows do not open). Smoot Terrace Design Standards : Windows 1. Avoid alterations that enlarge or relocate window openings 2. Retain and repair all components of existing historic windows unless HPO staff and/or the HLC agree that the individual component is deteriorated beyond repair 3. If replacement of historic windows is necessary, use windows that are the same size and match the dimensions, profile, and configuration of historic windows 4. Substitute materials are appropriate if they maintain the profile and finish appearance of the historic window. What Katie Did 1. Did not enlarge or relocate any window openings with the exception two rear kitchen windows (south wall - facing backyard) 2. Retained and repaired all possible historic windows by mixing and matching components which were salvageable. 3. For necessary replacement of historic windows, used windows that are the same size and match the dimensions, profile, and configuration of historic windows 4. Substituted materials are appropriate to the profile and finish appearance of the historic window. 5. Replacement windows were installed so that they maintain the same planar relationships and joint patterns as existed historically relative to window frames, exterior wall planes, and other exterior features. August 2019 February 2020 February 2020 West and South wall of house August 2019 August 2019 East side of house August 2019 February 2020 Inspection Report : Roof Smoot Terrace Design Standards : Roof 1. Retain and repair the original roof shape, including pitches, profiles, and eave heights and depths within 15 feet of the front 2. Retain and repair historic dormers, historic gable/attic vents, historic roof brackets, and historic chimneys unless they are deteriorated beyond repair Recommendations a. If replacing roof materials and features that are deteriorated beyond repair, first consider using the original material, then the use of a product that matches the dimensions, profile, appearance, and configuration of the historic material; metal roofs are also acceptable What Katie Did 1. Retained original roof shape, including pitches, profiles, and eave heights and depths within 15 feet of the front 2. Cut back trees 3. Requesting Snap Lock Galvalume roofing to be installed. (50 year) Inspection Report : Porch Smoot Terrace Design Standards : Site Improvement Maintain and repair, rather than replace, existing historic fences, walls, retaining walls, and steps according to accepted preservation techniques K Ertle note: The original steps were not to code. What Katie Did Kept all historical stones to rebuild a safe and code compliant set of stairs leading to front doors. Remaining stones can be used for landscaping around front of house. Stairs must be code-compliant. Requesting that the stairs be built for the safety of an 87 year-old man with wider threads for a walker, all risers the same height and no tripping hazard.