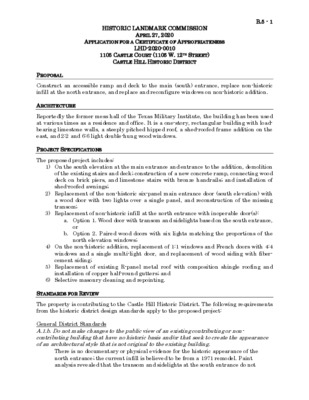B.5 - LHD-2020-0010 - 1105 Castle Ct — original pdf
Backup

HISTORIC LANDMARK COMMISSION APPLICATION FOR A CERTIFICATE OF APPROPRIATENESS APRIL 27, 2020 LHD-2020-0010 1105 CASTLE COURT (1105 W. 12TH STREET) CASTLE HILL HISTORIC DISTRICT B.5 - 1 PROPOSAL Construct an accessible ramp and deck to the main (south) entrance, replace non-historic infill at the north entrance, and replace and reconfigure windows on non-historic addition. ARCHITECTURE Reportedly the former mess hall of the Texas Military Institute, the building has been used at various times as a residence and office. It is a one-story, rectangular building with load- bearing limestone walls, a steeply pitched hipped roof, a shed-roofed frame addition on the east, and 2:2 and 6:6 light double-hung wood windows. PROJECT SPECIFICATIONS The proposed project includes: 1) On the south elevation at the main entrance and entrance to the addition, demolition of the existing stairs and deck; construction of a new concrete ramp, connecting wood deck on brick piers, and limestone stairs with bronze handrails; and installation of shed-roofed awnings; 2) Replacement of the non-historic six-panel main entrance door (south elevation) with a wood door with two lights over a single panel, and reconstruction of the missing transom; 3) Replacement of non-historic infill at the north entrance with inoperable door(s): a. Option 1. Wood door with transom and sidelights based on the south entrance, b. Option 2. Paired wood doors with six lights matching the proportions of the or north elevation windows; 4) On the non-historic addition, replacement of 1:1 windows and French doors with 4:4 windows and a single multi-light door, and replacement of wood siding with fiber- cement siding; 5) Replacement of existing R-panel metal roof with composition shingle roofing and installation of copper half-round gutters; and 6) Selective masonry cleaning and repointing. STANDARDS FOR REVIEW The property is contributing to the Castle Hill Historic District. The following requirements from the historic district design standards apply to the proposed project: General District Standards A.1.b. Do not make changes to the public view of an existing contributing or non- contributing building that have no historic basis and/or that seek to create the appearance of an architectural style that is not original to the existing building. There is no documentary or physical evidence for the historic appearance of the north entrance; the current infill is believed to be from a 1971 remodel. Paint analysis revealed that the transom and sidelights at the south entrance do not B.5 - 2 match the frame but are a historic-period alteration. Option 1 is based on this historic precedent, while Option 2 is differentiated yet compatible. C.1.e.2. Unacceptable roof materials are those that are not used elsewhere in the district, are not appropriate for the subject property, or have otherwise been determined incompatible with the district or the subject property. C.2.d.1. Acceptable roof materials include but may not be limited to composition shingle, metal roofs of all types except corrugated metal, fiberglass shingles, metal shingles, as determined appropriate. The building historically had wood shingles, as indicated in 1921 Sanborn fire insurance maps. Composition shingles are an appropriate replacement material. C.1.f. When repointing existing masonry, new mortar shall match the original mortar in color, composition, texture, and tooling. Masonry will be repointed to match. The proposed project meets the applicable standards. COMMITTEE RECOMMENDATIONS Not reviewed. STAFF RECOMMENDATION Approve the plans with either Option 1 or Option 2 for the north infill, as selected by the applicant. LOCATION MAP B.5 - 3 PROPERTY INFORMATION Photos B.5 - 4 North elevation, view from West 12th Street. Photo by O’Connell Architecture, 2019. South elevation and main entrance, view from parking lot. Photo by O’Connell Architecture, 2019. B.5 - 5 Main entrance following paint analysis. Photo by O’Connell Architecture, 2020.