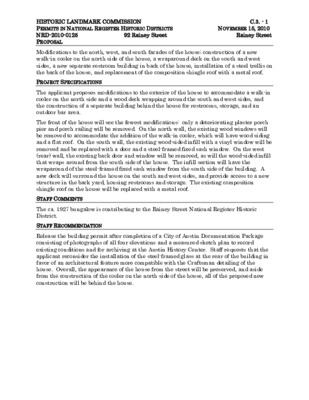C.1.3 - NRD-2020-0004_2010plans.pdf — original pdf
Backup

HISTORIC LANDMARK COMMISSION PERMITS IN NATIONAL REGISTER HISTORIC DISTRICTS NRD-2010-0125 PROPOSAL 92 Rainey Street C.3. - 1 NOVEMBER 15, 2010 Rainey Street Modifications to the north, west, and south facades of the house; construction of a new walk-in cooler on the north side of the house, a wraparound deck on the south and west sides, a new separate restroom building in back of the house, installation of a steel trellis on the back of the house, and replacement of the composition shingle roof with a metal roof. PROJECT SPECIFICATIONS The applicant proposes modifications to the exterior of the house to accommodate a walk-in cooler on the north side and a wood deck wrapping around the south and west sides, and the construction of a separate building behind the house for restrooms, storage, and an outdoor bar area. The front of the house will see the fewest modifications: only a deteriorating plaster porch pier and porch railing will be removed. On the north wall, the existing wood windows will be removed to accommodate the addition of the walk-in cooler, which will have wood siding and a flat roof. On the south wall, the existing wood-sided infill with a vinyl window will be removed and be replaced with a door and a steel-framed fixed sash window. On the west (rear) wall, the existing back door and window will be removed, as will the wood-sided infill that wraps around from the south side of the house. The infill section will have the wraparound of the steel-framed fixed sash window from the south side of the building. A new deck will surround the house on the south and west sides, and provide access to a new structure in the back yard, housing restrooms and storage. The existing composition shingle roof on the house will be replaced with a metal roof. STAFF COMMENTS STAFF RECOMMENDATION The ca. 1927 bungalow is contributing to the Rainey Street National Register Historic District. Release the building permit after completion of a City of Austin Documentation Package consisting of photographs of all four elevations and a measured sketch plan to record existing conditions and for archiving at the Austin History Center. Staff requests that the applicant reconsider the installation of the steel-framed glass at the rear of the building in favor of an architectural feature more compatible with the Craftsman detailing of the house. Overall, the appearance of the house from the street will be preserved, and aside from the construction of the cooler on the north side of the house, all of the proposed new construction will be behind the house. LOCATION MAP C.3 - 2 C.3 - 3 Staff photo C.3 - 4 C.3 - 5 C.3 - 6 North side of the house – these windows will be removed. C.3 - 7 South side of the house – the deck will front onto this side of the house; the modern infill at the rear of the house will be removed. C.3 - 8 Rear of the house – the window and door at left will be removed; the infill and vinyl window at right will be removed. The deck on the south side of the house will wrap around the back and provide a connector to the separate restroom and storage building in the back yard. C.3 - 9 Proposed floorplan C.3 - 10 C.3 - 11 C.3 - 12 C.3 - 13