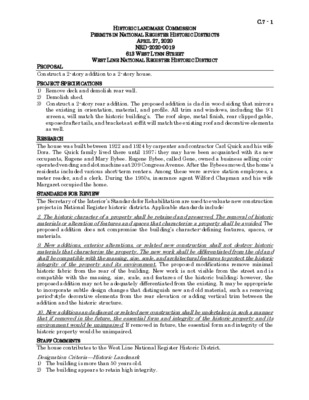C.7.0 - NRD-2020-0019 - 613 West Lynn St.pdf — original pdf
Backup

C.7 - 1 HISTORIC LANDMARK COMMISSION PERMITS IN NATIONAL REGISTER HISTORIC DISTRICTS APRIL 27, 2020 NRD-2020-0019 613 WEST LYNN STREET WEST LINE NATIONAL REGISTER HISTORIC DISTRICT PROPOSAL Construct a 2-story addition to a 2-story house. PROJECT SPECIFICATIONS 1) Remove deck and demolish rear wall. 2) Demolish shed. 3) Construct a 2-story rear addition. The proposed addition is clad in wood siding that mirrors the existing in orientation, material, and profile. All trim and windows, including the 9:1 screens, will match the historic building’s. The roof slope, metal finish, rear clipped gable, exposed rafter tails, and brackets at soffit will match the existing roof and decorative elements as well. RESEARCH The house was built between 1922 and 1924 by carpenter and contractor Carl Quick and his wife Dora. The Quick family lived there until 1937; they may have been acquainted with its new occupants, Eugene and Mary Bybee. Eugene Bybee, called Gene, owned a business selling coin- operated vending and slot machines at 209 Congress Avenue. After the Bybees moved, the home’s residents included various short-term renters. Among these were service station employees, a meter reader, and a clerk. During the 1950s, insurance agent Wilford Chapman and his wife Margaret occupied the home. STANDARDS FOR REVIEW The Secretary of the Interior’s Standards for Rehabilitation are used to evaluate new construction projects in National Register historic districts. Applicable standards include: 2. The historic character of a property shall be retained and preserved. The removal of historic materials or alteration of features and spaces that characterize a property shall be avoided. The proposed addition does not compromise the building’s character-defining features, spaces, or materials. 9. New additions, exterior alterations, or related new construction shall not destroy historic materials that characterize the property. The new work shall be differentiated from the old and shall be compatible with the massing, size, scale, and architectural features to protect the historic integrity of the property and its environment. The proposed modifications remove minimal historic fabric from the rear of the building. New work is not visible from the street and is compatible with the massing, size, scale, and features of the historic building; however, the proposed addition may not be adequately differentiated from the existing. It may be appropriate to incorporate subtle design changes that distinguish new and old material, such as removing period-style decorative elements from the rear elevation or adding vertical trim between the addition and the historic structure. 10. New additions and adjacent or related new construction shall be undertaken in such a manner that if removed in the future, the essential form and integrity of the historic property and its environment would be unimpaired. If removed in future, the essential form and integrity of the historic property would be unimpaired. STAFF COMMENTS The house contributes to the West Line National Register Historic District. Designation Criteria—Historic Landmark 1) The building is more than 50 years old. 2) The building appears to retain high integrity. C.7 - 2 3) Properties must meet two historic designation criteria for landmark designation (LDC §25-2- 352). The property may demonstrate significance according to City Code: a. Architecture. The house is constructed in the Craftsman style. b. Historical association. The house does not appear to have significant historical associations. c. Archaeology. The house was not evaluated for its potential to yield significant data concerning the human history or prehistory of the region. d. Community value. The house does not possess a unique location, physical characteristic, or significant feature that contributes to the character, image, or cultural identity of the city, the neighborhood, or a demographic group. e. Landscape feature. The property is not a significant natural or designed landscape with artistic, aesthetic, cultural, or historical value to the city. STAFF RECOMMENDATION Comment on and release the permit. LOCATION MAP C.7 - 3 PROPERTY INFORMATION Photos C.7 - 4 C.7 - 5 Source: Applicant, 2020 Occupancy History City Directory Research, March 2020 Note: Directory information available through 1959 only due to library closure. C.7 - 6 Eugene “Gene” C. and Mary Bybee, renters Proprietor, Capitol Music Co. Coin-operated machines, 209 Congress Ave. Wilford F. Chapman, renter Wilford F. and Margaret Chapman, renters Special agent, American General Insurance Co. Wilford F. Chapman, renter Special agent, American General Insurance Co. James L., Jr. and Charlene Harris, renters Clerk Harris and Agnes Roberts, renters Meter reader, City Water and Light 1944-45 Harris and Agnes Roberts, renters Meter reader, City Water and Light James S., Jr. and Lula Holman, renters Attendant, Ray’s Service Station Melton H. Holman, renter Attendant, Ray’s Service Station Eugene C. and Mary Bybee, renters Vending machines, 209 Congress Ave. Carl E. and Dora Quick, owners Carpenter 1932-33 Carl E. and Dora Quick, owners Carpenter Carl E. and Dora Quick, owners Carpenter Carl E. and Dora Quick, owners Carpenter Carl E. and Dora Quick, owners Carpenter Address not listed Biographical Information 1959 1955 1952 1949 1947 1941 1939 1937 1935 1929 1927 1924 1922 The Austin Statesman: Jun 2, 1961 C.7 - 7 The Austin Statesman: Feb 9, 1922 The Austin American: Sep 16, 1934 and Mar 24, 1935 The Austin Statesman: Apr 12, 1935 and Aug 12, 1937 C.7 - 8 The Austin Statesman: Sep 30, 1940 The Austin American: Aug 30, 1959 Permits C.7 - 9 Water tap permit, 9-29-31 Sewer tap permit, 12-28-23