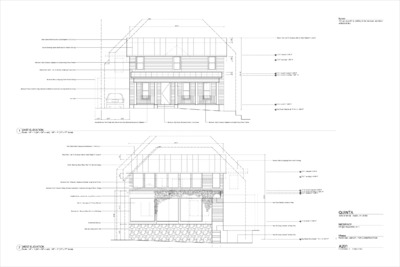C.2 - 1215 W. 9th St - Updated elevations — original pdf
Backup

Side Gable Roof Exception (Subchapter F 2.6.E.3.a.) Install Standing Seam Metal Roof To Match Existing Remove Vinyl Windows; Replace w/Double Hung Wood Frame Raise Porch Roof Line To Maintain Building Proportions Remove Non-Complying Porch And Framing Remove Fiber Cement Siding; Replace w/Material Consistent w/Original Wood Siding Lot Line 1 EAST ELEVATION Scale: 1/4" = 1' (24" x 36" sheet); 1/8" = 1' (11" x 17" sheet) Side Gable Roof Exception (Subchapter F 2.6.E.3.a.) Raise Roof Line To Increase Interior Head Height Of Level 2 Install Standing Seam Metal Roof To Match Existing Remove Vinyl Windows; Replace w/Double Hung Wood Frame Remove Fiber Cement Siding; Replace w/Material Consistent w/Original Wood Siding Applied Mono-material (i.e. rough finish stucco) Glazed Openings w/1" Frame Reveal Remove And Replace Rear Portion of Building " 8 - ' 7 1 Cantelered Balcony Stacked Limestone Plinth " 9 - ' 1 " 9 - ' 1 " 0 - ' 2 1 " 8 - ' 5 Tent 34'-0" Notes -All portions of the building to be removed are shown w/dashed line " 9 - ' 1 " 9 - ' 1 " 1 1 " 0 1 - ' 5 2 F.F.E. Level 2 (raised) = 539'-6" F.F.E. Level 2 (existing) = 538'-10" Raise Roof Line To Increase Interior Head Height Of Level 2 T.O.P. (raised) = 546'-2" T.O.P. (existing) = 544'-4" F.F.E. Level 1 = 528'-4" Avg Grade (Subchapter F 3.4.1.) = 526'-6" 2'-3" 5'-0" 5'-2" Repair/Reuse Porch Materials Where Possible; Remove/Replace As Needed Remove Vinyl Door; Replace w/Solid Core Wood Remove Vinyl Windows; Replace w/Double Hung Wood Frame 34'-0" Tent Remove Non-Complying Porch And Framing T.O.P. (raised) = 546'-2" T.O.P. (existing) = 544'-4" F.F.E. Level 2 (raised) = 539'-6" F.F.E. Level 2 (existing) = 538'-10" T.O.P. (addition) = 538'-4" " 5 - ' 0 3 Roof Top Planters w/Native Vines New Driveway Cut and Parking Area F.F.E. Level 1 = 528'-4" New Driveway Cut and Parking Area Avg Grade (Subchapter F 3.4.1.) = 521'11" Phase Permit Set - 200127 - FOR CONSTRUCTION QUINTA 1215 W 9th St - Austin, TX 78703 MIDSPACE info@midspacedac.com A201 PROPOSED ELEVATIONS 2 WEST ELEVATION Scale: 1/4" = 1' (24" x 36" sheet); 1/8" = 1' (11" x 17" sheet) 30' 0" 3' 0" Tent 2'-0" 23'-0" 3'-0" 20'-5" 48'-5" Notes -All portions of the building to be removed are shown w/dashed line T.O.P. (addition) = 538'-4" Roof Top Planters w/Native Vines F.F.E. Level 1 (addition) = 528'-4" Applied Mono-material (i.e. rough finish stucco) Glazed Openings w/1" Frame Reveal Remove/Replace Original Addition Cantelered Balcony Parking Area Beneath Addition Conc Foundation Wall w/Stacked Stone Finish " 9 - ' 8 1 " 0 - ' 2 1 " 9 - ' 6 1 EAST ELEVATION Scale: 1/4" = 1' (24" x 36" sheet); 1/8" = 1' (11" x 17" sheet) Raise Roof Line To Increase Ceiling Height Of Level 2 Remove Faux Pediment T.O.P. (raised) = 546'-2" T.O.P. (existing) = 544'-4" " 9 - ' 1 Remove Vinyl Windows; Replace w/Double Hung Wood Frame Raise Porch Roof Line To Maintain Building Proportions F.F.E. Level 2 (raised) = 539'-6" F.F.E. Level 2 (existing) = 538'-10" " 1 1 " 6 - ' 8 2 Remove Fiber Cement Siding; Replace w/Material Consistent w/Original Wood Siding Remove Vinyl Windows; Replace w/Double Hung Wood Frame Repair/Reuse Porch Materials Where Possible; Remove/Replace As Needed F.F.E. Level 1 = 528'-4" Avg Grade (Subchapter F 3.4.1.) = 523'-10" 2 WEST ELEVATION Scale: 1/4" = 1' (24" x 36" sheet); 1/8" = 1' (11" x 17" sheet) " 9 - ' 1 " 0 - ' 0 1 " 9 - ' 1 " 6 - ' 6 Raise Roof Line To Increase Ceiling Height Of Level 2 Increase Ceiling Height From 7' to 10' Remove Faux Pediment Remove Non-Complying Porch And Framing Remove Vinyl Windows; Replace w/Double Hung Wood Frame Raise Porch Roof Line To Maintain Building Proportions T.O.P. (raised) = 546'-2" T.O.P. (existing) = 544'-4" F.F.E. Level 2 (raised) = 539'-6" F.F.E. Level 2 (existing) = 538'-10" Remove Fiber Cement Siding; Replace w/Material Consistent w/Original Wood Siding " 1 1 " 0 - ' 8 2 Remove Vinyl Door; Replace w/Double Hung Wood Frame Window Repair/Reuse Porch Materials Where Possible; Remove/Replace As Needed F.F.E. Level 1 = 528'-4" Avg Grade (Subchapter F 3.4.1.) = 524'-4" Conc Steps From Parking Area to Back Door New Driveway Cut Stucco Underpinning Conc Sub-wall For Soil Retention 20'-5" " 9 - ' 1 28'-0" Tent " 0 - ' 0 1 " 8 - ' 6 Recessed Transition Roof Top Planters w/Native Vines T.O.P. (addition) = 538'-4" " 0 - ' 2 1 " 8 - ' 5 Applied Mono-material (i.e. rough finish stucco) Cantelered Balcony (beyond) " 8 - ' 7 1 Parking Area (beyond) Conc Foundation Wall w/Stacked Stone Finish F.F.E. Level 1 (addition) = 528'-4" QUINTA 1215 W 9th St - Austin, TX 78703 MIDSPACE info@midspacedac.com Phase Permit Set - 200127 - FOR CONSTRUCTION A202 PROPOSED ELEVATIONS