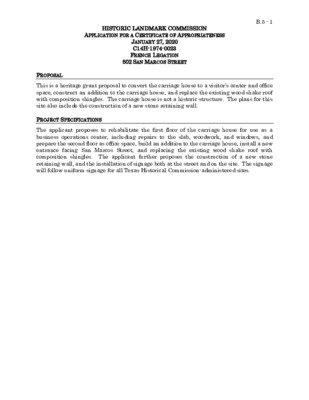B.5 - French Legation Heritage Grant — original pdf
Backup

HISTORIC LANDMARK COMMISSION APPLICATION FOR A CERTIFICATE OF APPROPRIATENESS B.5 - 1 JANUARY 27, 2020 C14H-1974-0023 FRENCH LEGATION 802 SAN MARCOS STREET PROPOSAL This is a heritage grant proposal to convert the carriage house to a visitor’s center and office space, construct an addition to the carriage house, and replace the existing wood shake roof with composition shingles. The carriage house is not a historic structure. The plans for this site also include the construction of a new stone retaining wall. PROJECT SPECIFICATIONS The applicant proposes to rehabilitate the first floor of the carriage house for use as a business operations center, including repairs to the slab, woodwork, and windows, and prepare the second floor as office space, build an addition to the carriage house, install a new entrance facing San Marcos Street, and replacing the existing wood shake roof with composition shingles. The applicant further proposes the construction of a new stone retaining wall, and the installation of signage both at the street and on the site. The signage will follow uniform signage for all Texas Historical Commission-administered sites. B.5 - 2 B.5 - 3 Steve, I am the Director of Historic Sites Operations that has been overseeing the Legation since its transfer to the Historical Commission – we have not yet met in person, but I hope we may do so soon. We do not yet have all of the text for the signs, but I can share what we know at this point. We will certainly have: • Two (2) medium-sized main identification signs, one at each of the two main entrances to the site (San Marcos Street and Embassy Drive), which will have the site name, web address, THC logo and site phone number similar to the example shown on page 27 of the manual. • One vehicular sign located in the site parking lot at the corner of 9th St. and Embassy Dr. similar to the example shown on page 41 of the manual, which will indicate the lot is for Legation parking only and the site’s general hours. • Two (2) small pedestrian signs OR plaques at the entrances to indicate the site hours Beyond this, we may have some additional smaller wayfinding signs within the site to direct visitors to the visitor center and historic Legation building – because we would like to keep them to a minimum necessary for good wayfinding, we’re waiting to confirm these until we can get a better physical sense of sightlines with the visitor center expansion. Ellen M. Cone Busch Director of Historic Sites Operations Historic Sites Division P.O. Box 12276 Austin, TX 78711-2276 B.5 - 4 B.5 - 5 STANDARDS FOR REVIEW The Secretary of the Interior’s Standards for Rehabilitation are used to evaluate projects on historic landmarks. The following standards apply to the proposed project: 1) A property will be used as it was historically or be given a new use that requires minimal change to its distinctive materials, features, spaces, and spatial relationships. B.5 - 6 Evaluation: The carriage house is not a historic building, and has had several uses; the proposed project will not require inappropriate modifications to the building to accommodate the visitor center use. 2) The historic character of a property will be retained and preserved. The removal of distinctive materials or alteration of features, spaces, and spatial relationships that characterize a property will be avoided. Evaluation: The carriage house is not historic; the wood shake is not a historic feature of the site. Replacing the wood shake roof with the proposed composition shingles will not affect the character of the property. 3) Each property will be recognized as a physical record of its time, place, and use. Changes that create a false sense of historical development, such as adding conjectural features or elements from other historic properties, will not be undertaken. Evaluation: The replacement of the wood shake roof with composition shingles is a more accurate appearance for the building, as it is not historic, and eliminates any confusion that it was constructed during the historic period. 4) Changes to a property that have acquired historic significance in their own right will be retained and preserved. Evaluation: N/A 5) Distinctive materials, features, finishes, and construction techniques or examples of craftsmanship that characterize a property will be preserved. Evaluation: N/A 6) Deteriorated historic features will be repaired rather than replaced. Where the severity of deterioration requires replacement of a distinctive feature, the new feature will match the old in design, color, texture, and, where possible, materials. Replacement of missing features will be substantiated by documentary and physical evidence. Evaluation: The wood shake roof is not a historic feature of the building, and was inappropriate at the time of its installation, as it gives a false sense of history. 7) Chemical or physical treatments, if appropriate, will be undertaken using the gentlest means possible. Treatments that cause damage to historic materials will not be used. Evaluation: N/A 8) Archeological resources will be protected and preserved in place. If such resources must be disturbed, mitigation measures will be undertaken. Evaluation: N/A 9) New additions, exterior alterations, or related new construction will not destroy historic materials, features, and spatial relationships that characterize the property. The new work will be differentiated from the old and will be compatible with the historic materials, features, size, scale and proportion, and massing to protect the integrity of the property and its environment. Evaluation: The proposed addition is very sensitively designed to complement the buildings on the site. 10) New additions and adjacent or related construction will be undertaken in such a manner that, if removed in the future, the essential form and integrity of the historic property and its environment would be unimpaired. Evaluation: The addition will remove a minimum of existing materials from the carriage house. The project meets the applicable standards. COMMITTEE RECOMMENDATIONS Not reviewed. STAFF RECOMMENDATION Approve as proposed. B.5 - 7