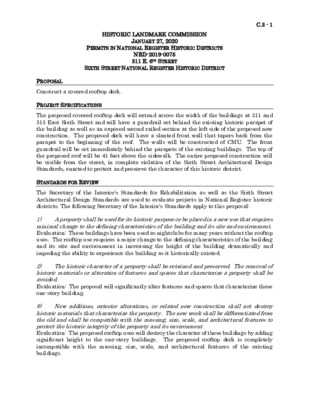C.3 - 311 E. 6th Street — original pdf
Backup

C.3 - 1 HISTORIC LANDMARK COMMISSION PERMITS IN NATIONAL REGISTER HISTORIC DISTRICTS JANUARY 27, 2020 NRD-2019-0075 311 E. 6TH STREET SIXTH STREET NATIONAL REGISTER HISTORIC DISTRICT PROPOSAL Construct a covered rooftop deck. PROJECT SPECIFICATIONS The proposed covered rooftop deck will extend across the width of the buildings at 311 and 313 East Sixth Street and will have a guardrail set behind the existing historic parapet of the building as well as an exposed second railed section at the left side of the proposed new construction. The proposed deck will have a slanted front wall that tapers back from the parapet to the beginning of the roof. The walls will be constructed of CMU. The front guardrail will be set immediately behind the parapets of the existing buildings. The top of the proposed roof will be 41 feet above the sidewalk. The entire proposed construction will be visible from the street, in complete violation of the Sixth Street Architectural Design Standards, enacted to protect and preserve the character of this historic district. STANDARDS FOR REVIEW The Secretary of the Interior’s Standards for Rehabilitation as well as the Sixth Street Architectural Design Standards are used to evaluate projects in National Register historic districts. The following Secretary of the Interior’s Standards apply to this proposal: 1) A property shall be used for its historic purpose or be placed in a new use that requires minimal change to the defining characteristics of the building and its site and environment. Evaluation: These buildings have been used as nightclubs for many years without the rooftop uses. The rooftop use requires a major change to the defining characteristics of the building and its site and environment in increasing the height of the building dramatically and impeding the ability to experience the building as it historically existed. 2) The historic character of a property shall be retained and preserved. The removal of historic materials or alteration of features and spaces that characterize a property shall be avoided. Evaluation: The proposal will significantly alter features and spaces that characterize these one-story building. 9) New additions, exterior alterations, or related new construction shall not destroy historic materials that characterize the property. The new work shall be differentiated from the old and shall be compatible with the massing, size, scale, and architectural features to protect the historic integrity of the property and its environment. Evaluation: The proposed rooftop uses will destroy the character of these buildings by adding significant height to the one-story buildings. The proposed rooftop deck is completely incompatible with the massing, size, scale, and architectural features of the existing buildings. C.3 - 2 10) New additions and adjacent or related new construction shall be undertaken in such a manner that if removed in the future, the essential form and integrity of the historic property and its environment would be unimpaired. Evaluation: The proposed rooftop deck will forever destroy the character of this building; removal of the rooftop deck will be virtually impossible in the future. The Sixth Street Architectural Design Standards that apply to rooftop uses of historic buildings state: 26) Minimize the visual impact of rooftop uses as seen from the street. Evaluation: The proposed rooftop deck is at the back of the parapet. There is no effort to minimize the visual impact of the rooftop uses as seen from the street. 27) Set activities back such that they are not visible from the sidewalk below. At a minimum, they should be set back the height of a one-story building. This includes trees, umbrellas, and tables. Evaluation: The rooftop activities will be 100% visible from the sidewalk below as the proposed deck is set at the back of the parapet of this one-story building. 55) Preserve the historic character of the roofline. Altering an existing historic parapet line is inappropriate. Evaluation: While the parapet of these buildings will not be altered through this proposal, the character and roofline of these one-story buildings will be forever compromised. 56) Set a new roof terrace back from the building front. This will allow one to continue to perceive the historic character of the cornice line. Roof terrace railings and furniture should be placed well behind the parapet. Evaluation: As designed, the roof deck will be a massive intrusion on the visual integrity of this building. COMMITTEE RECOMMENDATION: The Committee recommended against this project and stated that this project violates the sections of the Sixth Street Design Standards which apply to rooftop decks. The Committee stated their preference that the railing be set at least 15 feet back behind the parapets to comply with the standards; more if the rooftop decks are still visible from the street. STAFF RECOMMENDATION Staff and the Commission’s hands are tied in this case as these buildings are within the National Register Historic District but not historic landmarks, which allows staff and the Commission to comment on this proposal but without the increasingly-apparently necessary authority to deny a proposal so clearly in violation of the accepted standards for protecting the integrity and character of this historic district. This proposal completely ignores the provisions of the Sixth Street Architectural Design Standards to the permanent detriment of two buildings that will no longer be contributing to the historic character of the district. These buildings will never recover from the current proposal, whereas if the applicant were to follow the design guidelines for the historic district, he could still have a rooftop deck, and the buildings would remain contributing to the district. LOCATION MAP C.3 - 3